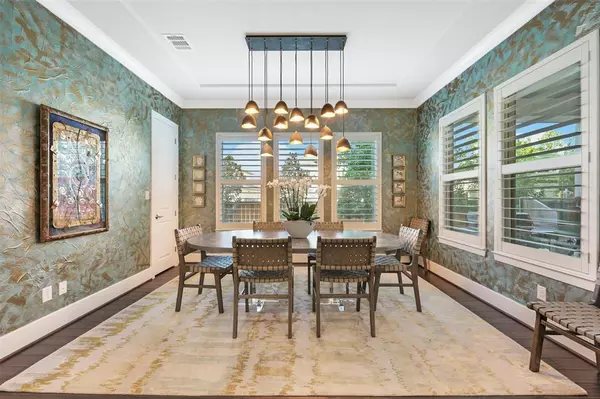$900,000
For more information regarding the value of a property, please contact us for a free consultation.
4 Beds
4.2 Baths
4,178 SqFt
SOLD DATE : 11/01/2022
Key Details
Property Type Single Family Home
Listing Status Sold
Purchase Type For Sale
Square Footage 4,178 sqft
Price per Sqft $203
Subdivision Avalon At Riverstone
MLS Listing ID 26598102
Sold Date 11/01/22
Style Traditional
Bedrooms 4
Full Baths 4
Half Baths 2
HOA Fees $157/ann
HOA Y/N 1
Year Built 2020
Annual Tax Amount $13,967
Tax Year 2021
Lot Size 9,997 Sqft
Acres 0.2295
Property Description
Stunning home located in the exclusive gated community of Avalon at Riverstone. Built by Darling Homes with a modern stucco & brick facade, open-concept design, beautiful curved staircase, private home office, elegant formal dining room, gameroom with wet bar, media room, 4 bedrooms (2 down), 4 full baths, 2 half baths, 3 car garage & 480 sq ft of covered outdoor living. The gourmet island kitchen boasts gorgeous finishes, a subzero fridge & GE Cafe appliances that include double ovens & a 6 burner gas cooktop. Luxurious primary suite with dual walk-in closets & direct access to the utility room. Upgrades include a whole-home generator, plantation shutters, luxury vinyl plank flooring, built-ins in office, butlers pantry, upgraded light fixtures, smart dimmer switches, security system, garage shelving, tiled back patio, extensive landscaping, a mosquito system & much more! Situated on the corner of a cul-de-sac street. Don't miss this spectacular home!
Location
State TX
County Fort Bend
Area Sugar Land South
Rooms
Bedroom Description 2 Bedrooms Down,En-Suite Bath,Primary Bed - 1st Floor,Walk-In Closet
Other Rooms Breakfast Room, Family Room, Formal Dining, Gameroom Up, Home Office/Study, Media
Master Bathroom Primary Bath: Double Sinks, Primary Bath: Separate Shower, Primary Bath: Soaking Tub
Kitchen Breakfast Bar, Island w/o Cooktop, Kitchen open to Family Room, Pots/Pans Drawers, Under Cabinet Lighting, Walk-in Pantry
Interior
Interior Features Alarm System - Owned, Crown Molding, Fire/Smoke Alarm, High Ceiling, Wet Bar
Heating Central Gas
Cooling Central Electric
Flooring Carpet, Tile, Vinyl Plank
Fireplaces Number 1
Fireplaces Type Gas Connections
Exterior
Exterior Feature Back Yard, Back Yard Fenced, Controlled Subdivision Access, Covered Patio/Deck, Mosquito Control System, Sprinkler System
Parking Features Attached Garage, Tandem
Garage Spaces 3.0
Garage Description Auto Garage Door Opener
Roof Type Tile
Street Surface Concrete,Curbs,Gutters
Private Pool No
Building
Lot Description Corner, Cul-De-Sac, Subdivision Lot
Story 2
Foundation Slab
Lot Size Range 0 Up To 1/4 Acre
Builder Name Darling Homes
Water Water District
Structure Type Brick,Stucco
New Construction No
Schools
Elementary Schools Sullivan Elementary School (Fort Bend)
Middle Schools Fort Settlement Middle School
High Schools Elkins High School
School District 19 - Fort Bend
Others
Senior Community No
Restrictions Deed Restrictions
Tax ID 1286-20-003-0240-907
Energy Description Generator,Tankless/On-Demand H2O Heater
Acceptable Financing Cash Sale, Conventional
Tax Rate 2.4529
Disclosures Mud, Sellers Disclosure
Listing Terms Cash Sale, Conventional
Financing Cash Sale,Conventional
Special Listing Condition Mud, Sellers Disclosure
Read Less Info
Want to know what your home might be worth? Contact us for a FREE valuation!

Our team is ready to help you sell your home for the highest possible price ASAP

Bought with Forever Realty, LLC
13276 Research Blvd, Suite # 107, Austin, Texas, 78750, United States






