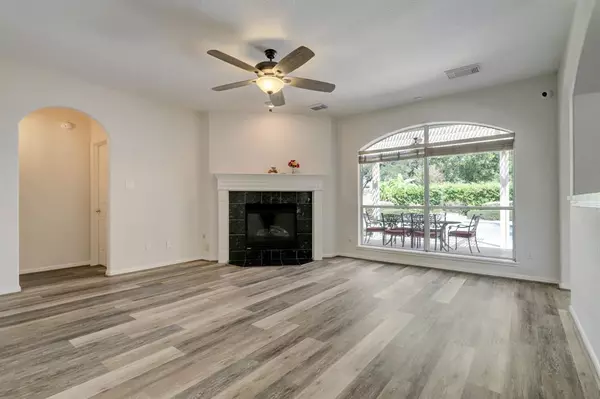$620,000
For more information regarding the value of a property, please contact us for a free consultation.
5 Beds
3.1 Baths
3,826 SqFt
SOLD DATE : 11/07/2022
Key Details
Property Type Single Family Home
Listing Status Sold
Purchase Type For Sale
Square Footage 3,826 sqft
Price per Sqft $163
Subdivision Meadow Lakes Sec 1
MLS Listing ID 54762697
Sold Date 11/07/22
Style Traditional
Bedrooms 5
Full Baths 3
Half Baths 1
HOA Fees $67/ann
HOA Y/N 1
Year Built 1997
Annual Tax Amount $10,323
Tax Year 2021
Lot Size 0.288 Acres
Acres 0.2879
Property Description
This meticulously maintained, move-in ready, 2-story, 5 bed, 3.5 bath ,2 car extended garage, home, w/pool & spa on a cul de sac lot, is spectacular! Downstairs offers an inviting entry, formal dining rm, spacious den w/ gas log fireplace, & views of sparkling backyard pool & spa. The light, bright, Chef's kitchen has stainless steel appliances, double oven, & gas cooktop. The fabulous Primary suite has neutral painted walls (9/22) & an incredible, spa-like bath w/ a huge, impressive, custom closet-Mom will love it! Upstairs offers 4 secondary bedrms (1 used as a hobby rm and another as an exercise rm), 2 baths, and gamerm. Outside, paradise: covered patio, gorgeous pool & spa, & lovely landscaping. Fabulous finished, insulated, garage with Pro-slat walls, new age cabinets and mini split AC & heater! Whole house water softener and sprinkler sys. Owner has a recent inspection rpt(7/22) & receipts for repairs. Located near shops, restaurants, medical facilites, and Hwys 69/59, 6 and 90.
Location
State TX
County Fort Bend
Community First Colony
Area Sugar Land West
Rooms
Bedroom Description En-Suite Bath,Primary Bed - 1st Floor,Walk-In Closet
Other Rooms Breakfast Room, Den, Formal Dining, Gameroom Up, Utility Room in House
Master Bathroom Half Bath, Hollywood Bath, Primary Bath: Double Sinks, Primary Bath: Shower Only, Primary Bath: Soaking Tub, Secondary Bath(s): Tub/Shower Combo, Vanity Area
Kitchen Kitchen open to Family Room, Walk-in Pantry
Interior
Interior Features 2 Staircases, Formal Entry/Foyer, High Ceiling
Heating Central Gas
Cooling Central Electric
Flooring Carpet, Tile, Vinyl Plank
Fireplaces Number 1
Fireplaces Type Gas Connections, Gaslog Fireplace
Exterior
Exterior Feature Back Yard Fenced, Covered Patio/Deck, Spa/Hot Tub, Sprinkler System, Subdivision Tennis Court
Parking Features Detached Garage
Garage Spaces 2.0
Pool Gunite
Roof Type Composition
Street Surface Concrete,Curbs,Gutters
Private Pool Yes
Building
Lot Description Cul-De-Sac, Subdivision Lot
Story 2
Foundation Slab
Lot Size Range 1/4 Up to 1/2 Acre
Sewer Public Sewer
Water Public Water
Structure Type Brick,Wood
New Construction No
Schools
Elementary Schools Colony Meadows Elementary School
Middle Schools Fort Settlement Middle School
High Schools Clements High School
School District 19 - Fort Bend
Others
HOA Fee Include Recreational Facilities
Senior Community No
Restrictions Deed Restrictions
Tax ID 4971-01-002-0070-907
Ownership Full Ownership
Energy Description Attic Vents,Ceiling Fans,Digital Program Thermostat
Acceptable Financing Cash Sale, Conventional, VA
Tax Rate 2.1584
Disclosures Levee District, Sellers Disclosure
Listing Terms Cash Sale, Conventional, VA
Financing Cash Sale,Conventional,VA
Special Listing Condition Levee District, Sellers Disclosure
Read Less Info
Want to know what your home might be worth? Contact us for a FREE valuation!

Our team is ready to help you sell your home for the highest possible price ASAP

Bought with Annoura Realty Group, LLC
13276 Research Blvd, Suite # 107, Austin, Texas, 78750, United States






