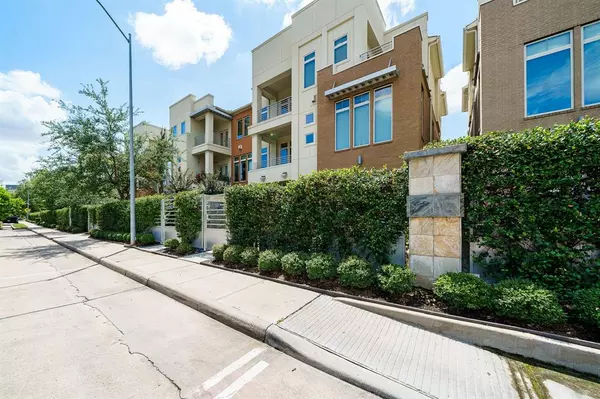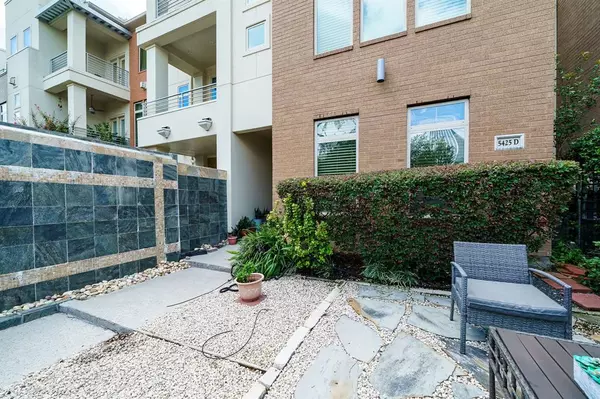$629,000
For more information regarding the value of a property, please contact us for a free consultation.
3 Beds
2.1 Baths
2,782 SqFt
SOLD DATE : 11/14/2022
Key Details
Property Type Townhouse
Sub Type Townhouse
Listing Status Sold
Purchase Type For Sale
Square Footage 2,782 sqft
Price per Sqft $215
Subdivision Hidalgo Place
MLS Listing ID 3448993
Sold Date 11/14/22
Style Contemporary/Modern
Bedrooms 3
Full Baths 2
Half Baths 1
HOA Fees $325/ann
Year Built 2011
Annual Tax Amount $13,329
Tax Year 2021
Lot Size 2,579 Sqft
Property Description
This contemporary style town home lives traditionally with amazing features.Guests are welcomed by tranquil water wall and private outdoor space well suited for entertaining and enjoyment. Open entry leads to two bedrooms with Hollywood bath. Stairs provide access to a light-filled & open living, kitchen & dining. Hardwoods featured throughout the living areas. Half bath, utility, and small balcony are nearby. The third floor boasts a study/sitting area leading to generous master. Both enjoy a spacious balcony. The master suite benefits from a wet bar with beverage refrigerator. The master bath is generous in size with separate lavatories, soaking tub, spacious shower and two well equipped master closets. This home is elevator capable*. HOA amenities include landscaping, sprinkler system, water, sewer, trash, limited access gate to garage and some exterior building maintenance*. This central location, fabulous floor plan, and attractive HOA amenities make this a must see!*=per Seller
Location
State TX
County Harris
Area Galleria
Rooms
Bedroom Description 2 Bedrooms Down,All Bedrooms Up,Primary Bed - 3rd Floor
Other Rooms Home Office/Study, Living Area - 2nd Floor, Utility Room in House
Master Bathroom Primary Bath: Double Sinks, Primary Bath: Separate Shower, Primary Bath: Shower Only
Interior
Interior Features Alarm System - Owned, Dry Bar, Elevator Shaft, Fire/Smoke Alarm, High Ceiling, Refrigerator Included
Heating Central Gas, Zoned
Cooling Central Electric, Zoned
Flooring Carpet, Tile, Wood
Fireplaces Number 1
Fireplaces Type Gaslog Fireplace
Appliance Electric Dryer Connection, Full Size, Gas Dryer Connections, Refrigerator
Dryer Utilities 1
Laundry Utility Rm in House
Exterior
Exterior Feature Balcony, Front Yard
Parking Features Attached Garage
Garage Spaces 2.0
Roof Type Composition
Street Surface Curbs,Gutters
Private Pool No
Building
Story 3
Entry Level Levels 1, 2 and 3
Foundation Slab
Sewer Public Sewer
Water Public Water
Structure Type Brick,Stucco
New Construction No
Schools
Elementary Schools School At St George Place
Middle Schools Tanglewood Middle School
High Schools Wisdom High School
School District 27 - Houston
Others
HOA Fee Include Grounds,Limited Access Gates,Other
Senior Community No
Tax ID 129-780-001-0005
Ownership Full Ownership
Energy Description Ceiling Fans,Digital Program Thermostat,Energy Star Appliances,Energy Star/CFL/LED Lights,High-Efficiency HVAC,Insulated Doors,Insulated/Low-E windows,North/South Exposure,Radiant Attic Barrier,Tankless/On-Demand H2O Heater
Tax Rate 2.4457
Disclosures Sellers Disclosure
Green/Energy Cert Environments for Living
Special Listing Condition Sellers Disclosure
Read Less Info
Want to know what your home might be worth? Contact us for a FREE valuation!

Our team is ready to help you sell your home for the highest possible price ASAP

Bought with RE/MAX RESULTS
13276 Research Blvd, Suite # 107, Austin, Texas, 78750, United States






