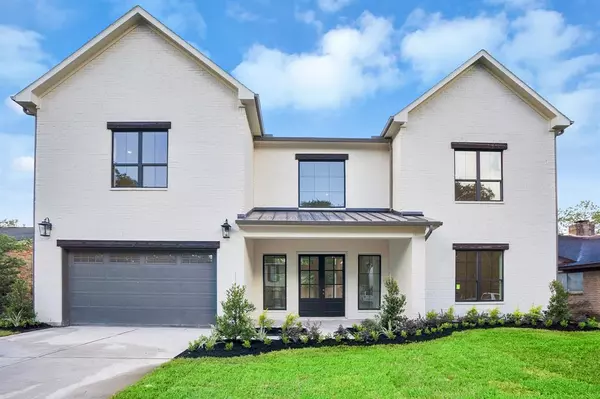$1,299,000
For more information regarding the value of a property, please contact us for a free consultation.
4 Beds
3.1 Baths
4,630 SqFt
SOLD DATE : 11/08/2022
Key Details
Property Type Single Family Home
Listing Status Sold
Purchase Type For Sale
Square Footage 4,630 sqft
Price per Sqft $242
Subdivision Nottingham West Sec 01 R/P
MLS Listing ID 81112220
Sold Date 11/08/22
Style Contemporary/Modern
Bedrooms 4
Full Baths 3
Half Baths 1
HOA Fees $56/ann
HOA Y/N 1
Year Built 2022
Annual Tax Amount $7,895
Tax Year 2021
Lot Size 7,480 Sqft
Acres 0.1717
Property Description
STUNNING NEW CONSTRUCTION HOME in the esteemed Nottingham West subdivision. This spacious home offers 4 bedrooms, 3.5 baths, an office, a game room/flex space, and a media room! Walking through the double front doors soaring 22’ ceilings welcome you into the entryway and open living area complete with a stately brick and cast stone fireplace and beautiful wood floors that are carried throughout. The luxurious kitchen showcases quartz countertops, Fisher & Paykel appliances, a custom panel refrigerator, a 48” range with double oven and a double drawer dishwasher! The Master bedroom features vaulted ceilings with beam and shiplap detail. Relax in the amazing soaking tub and walk in shower in the master bath. Great location in close proximity to Nottingham Park, schools in Spring Branch ISD, City Centre, exceptional dining and shopping, and easy access to I-10. This home has it all!
Location
State TX
County Harris
Area Memorial West
Rooms
Bedroom Description Primary Bed - 1st Floor
Other Rooms Gameroom Up, Living Area - 1st Floor
Kitchen Kitchen open to Family Room
Interior
Heating Central Gas
Cooling Central Electric
Flooring Carpet, Engineered Wood, Tile
Fireplaces Number 1
Fireplaces Type Gaslog Fireplace
Exterior
Exterior Feature Back Yard Fenced, Patio/Deck, Porch
Garage Attached Garage
Garage Spaces 2.0
Roof Type Composition
Private Pool No
Building
Lot Description Subdivision Lot
Story 2
Foundation Slab
Builder Name More than Mortar
Sewer Public Sewer
Water Public Water
Structure Type Brick
New Construction Yes
Schools
Elementary Schools Wilchester Elementary School
Middle Schools Spring Forest Middle School
High Schools Stratford High School (Spring Branch)
School District 49 - Spring Branch
Others
HOA Fee Include Grounds
Senior Community No
Restrictions Deed Restrictions
Tax ID 097-435-000-0013
Tax Rate 2.4415
Disclosures No Disclosures
Special Listing Condition No Disclosures
Read Less Info
Want to know what your home might be worth? Contact us for a FREE valuation!

Our team is ready to help you sell your home for the highest possible price ASAP

Bought with eXp Realty, LLC

13276 Research Blvd, Suite # 107, Austin, Texas, 78750, United States






