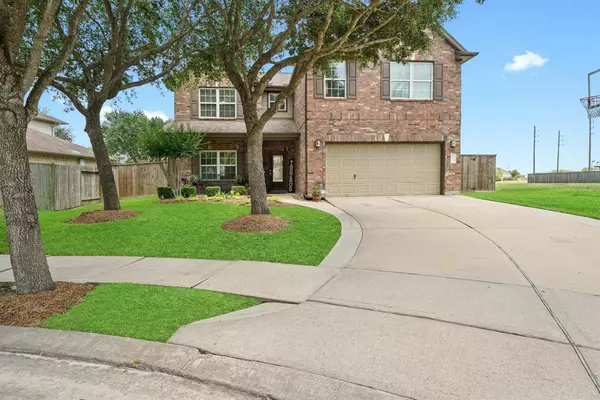$389,999
For more information regarding the value of a property, please contact us for a free consultation.
4 Beds
2.1 Baths
2,611 SqFt
SOLD DATE : 07/12/2022
Key Details
Property Type Single Family Home
Listing Status Sold
Purchase Type For Sale
Square Footage 2,611 sqft
Price per Sqft $153
Subdivision Long Meadow Farms Sec 4
MLS Listing ID 31714424
Sold Date 07/12/22
Style Traditional
Bedrooms 4
Full Baths 2
Half Baths 1
HOA Fees $72/ann
HOA Y/N 1
Year Built 2006
Annual Tax Amount $6,170
Tax Year 2021
Lot Size 8,126 Sqft
Acres 0.1865
Property Description
Beautifully maintained home in the highly desired subdivision of Long Meadow Farms. This beautiful two story home located on a quiet cul-de-sac, has no side neighbors and amazing backyard privacy. This home has 4 large bedrooms and a study/dining room with a custom barn door for privacy. Tons of storage space? There are lots of closets, and there is a walk in attic space with plywood floors. Kitchen has granite countertops, breakfast bar and center island. Primary bedroom at the back of the home w/large walk-in closet and en-suite bath with a updated frameless shower. Family-room has a fireplace w/gas logs and is open to the kitchen. Private backyard with new covered patio & new wood privacy fence great for hanging out and entertaining. The neighborhood amenities include multiple resort-style pools, fitness center, clubhouse, trails and multiple playgrounds. No Flooding.
Location
State TX
County Fort Bend
Community Long Meadow Farms
Area Fort Bend County North/Richmond
Rooms
Bedroom Description 1 Bedroom Down - Not Primary BR,En-Suite Bath,Walk-In Closet
Other Rooms 1 Living Area, Breakfast Room, Family Room, Home Office/Study, Utility Room in House
Master Bathroom Half Bath, Primary Bath: Double Sinks, Primary Bath: Jetted Tub, Primary Bath: Separate Shower, Primary Bath: Soaking Tub, Vanity Area
Den/Bedroom Plus 4
Kitchen Breakfast Bar, Island w/o Cooktop
Interior
Interior Features Drapes/Curtains/Window Cover, Dryer Included, Fire/Smoke Alarm, Formal Entry/Foyer, Prewired for Alarm System, Refrigerator Included, Washer Included
Heating Central Gas
Cooling Central Electric
Flooring Carpet, Engineered Wood, Laminate, Tile
Fireplaces Number 1
Fireplaces Type Gas Connections, Gaslog Fireplace
Exterior
Exterior Feature Back Yard, Back Yard Fenced, Covered Patio/Deck, Patio/Deck, Porch, Satellite Dish, Side Yard, Storage Shed, Subdivision Tennis Court
Parking Features Attached Garage
Garage Spaces 2.0
Garage Description Double-Wide Driveway
Roof Type Composition
Street Surface Concrete
Private Pool No
Building
Lot Description Cleared, Corner, Cul-De-Sac, Subdivision Lot
Story 2
Foundation Slab
Lot Size Range 0 Up To 1/4 Acre
Builder Name Ryland
Water Water District
Structure Type Brick,Cement Board,Wood
New Construction No
Schools
Elementary Schools Adolphus Elementary School
Middle Schools Wertheimer/Briscoe Junior High School
High Schools Foster High School
School District 33 - Lamar Consolidated
Others
HOA Fee Include Clubhouse,Recreational Facilities
Senior Community No
Restrictions Deed Restrictions,Restricted
Tax ID 5121-04-001-0650-901
Ownership Full Ownership
Energy Description Attic Vents,Ceiling Fans,Digital Program Thermostat,Energy Star Appliances,Insulation - Blown Fiberglass,Storm Windows
Acceptable Financing Cash Sale, Conventional, FHA, VA
Tax Rate 2.5248
Disclosures Exclusions, Mud, Sellers Disclosure
Listing Terms Cash Sale, Conventional, FHA, VA
Financing Cash Sale,Conventional,FHA,VA
Special Listing Condition Exclusions, Mud, Sellers Disclosure
Read Less Info
Want to know what your home might be worth? Contact us for a FREE valuation!

Our team is ready to help you sell your home for the highest possible price ASAP

Bought with Impression Realty
13276 Research Blvd, Suite # 107, Austin, Texas, 78750, United States






