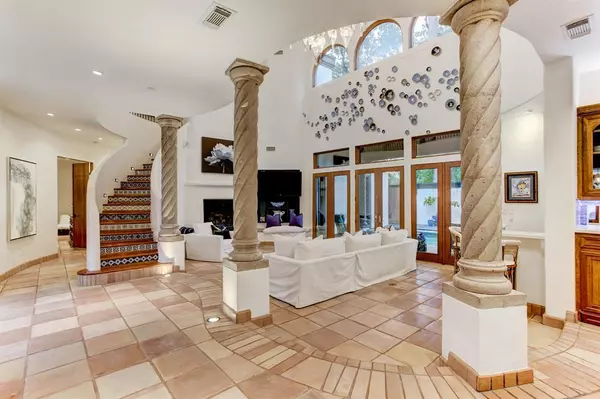$1,399,900
For more information regarding the value of a property, please contact us for a free consultation.
5 Beds
6.2 Baths
5,528 SqFt
SOLD DATE : 07/14/2022
Key Details
Property Type Single Family Home
Listing Status Sold
Purchase Type For Sale
Square Footage 5,528 sqft
Price per Sqft $235
Subdivision Piney Point Estates
MLS Listing ID 60518014
Sold Date 07/14/22
Style Mediterranean,Other Style,Spanish
Bedrooms 5
Full Baths 6
Half Baths 2
HOA Fees $100/ann
HOA Y/N 1
Year Built 2000
Lot Size 0.290 Acres
Property Description
This stunning 5BD custom Mediterranean-inspired residence impresses with designer open-plan
interiors, modern updates - an enchanting outdoor oasis with a pool in desirable Piney Point Estates.
Gorgeous Saltillo tile and hardwood floors, soaring ceilings, custom lighting & dramatic imported
columns invite you inside to discover a breathtaking double-height great room, formal dining room &
updated chef's kitchen. Main-floor owner's retreat offers spa bath and palatial custom closet. Four more
lavish suites include private baths. Enjoy a large office, game room & laundry. The outdoor
wonderland beckons with an updated heated pool, patio, deck, side yard, pool bath/shower. Private
motor court and updated garage. Sonos, security cameras, mosquito system. Extensive updates include
new exterior paint, landscaping, roof, hot water heaters, updated HVAC. Located in gated Shady Cove, a
private four-home community close to Westheimer amenities, Shops at San Felipe Galleria & Downtown.
Location
State TX
County Harris
Area Memorial West
Rooms
Bedroom Description 1 Bedroom Down - Not Primary BR,2 Bedrooms Down,En-Suite Bath,Primary Bed - 1st Floor,Walk-In Closet
Other Rooms Family Room, Gameroom Down, Home Office/Study, Kitchen/Dining Combo, Living Area - 1st Floor, Utility Room in House
Master Bathroom Half Bath, Primary Bath: Double Sinks, Primary Bath: Separate Shower, Primary Bath: Soaking Tub, Secondary Bath(s): Tub/Shower Combo, Vanity Area
Kitchen Breakfast Bar, Island w/ Cooktop, Kitchen open to Family Room, Under Cabinet Lighting, Walk-in Pantry
Interior
Interior Features 2 Staircases, Alarm System - Leased, Fire/Smoke Alarm, High Ceiling
Heating Central Gas
Cooling Central Electric
Flooring Stone, Tile, Wood
Fireplaces Number 2
Fireplaces Type Gas Connections, Gaslog Fireplace, Wood Burning Fireplace
Exterior
Exterior Feature Back Yard Fenced, Controlled Subdivision Access, Patio/Deck, Sprinkler System
Parking Features Oversized Garage
Garage Spaces 2.0
Garage Description Additional Parking, Auto Garage Door Opener, Circle Driveway
Pool Gunite, In Ground
Roof Type Composition
Street Surface Concrete,Curbs
Accessibility Automatic Gate
Private Pool Yes
Building
Lot Description Corner, Cul-De-Sac
Faces North
Story 2
Foundation Slab on Builders Pier
Sewer Public Sewer
Water Public Water
Structure Type Stone,Stucco,Wood
New Construction No
Schools
Elementary Schools Emerson Elementary School (Houston)
Middle Schools Revere Middle School
High Schools Wisdom High School
School District 27 - Houston
Others
HOA Fee Include Grounds,Limited Access Gates,Other
Senior Community No
Restrictions Deed Restrictions
Tax ID 072-084-000-0064
Ownership Full Ownership
Energy Description Ceiling Fans,Digital Program Thermostat,HVAC>13 SEER,North/South Exposure
Acceptable Financing Cash Sale, Conventional
Disclosures Sellers Disclosure
Listing Terms Cash Sale, Conventional
Financing Cash Sale,Conventional
Special Listing Condition Sellers Disclosure
Read Less Info
Want to know what your home might be worth? Contact us for a FREE valuation!

Our team is ready to help you sell your home for the highest possible price ASAP

Bought with Firsthand Properties

13276 Research Blvd, Suite # 107, Austin, Texas, 78750, United States






