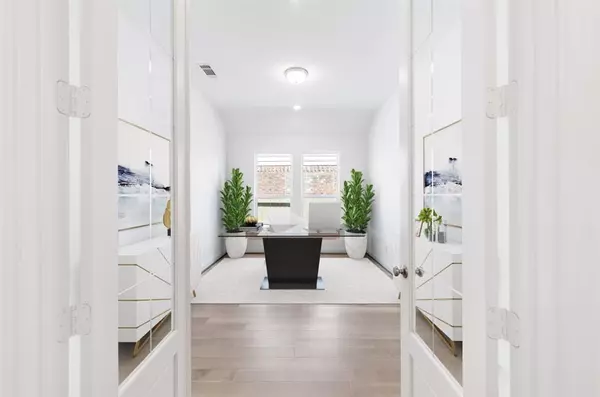$674,545
For more information regarding the value of a property, please contact us for a free consultation.
4 Beds
3 Baths
3,087 SqFt
SOLD DATE : 06/20/2022
Key Details
Property Type Single Family Home
Listing Status Sold
Purchase Type For Sale
Square Footage 3,087 sqft
Price per Sqft $202
Subdivision Pomona
MLS Listing ID 61712470
Sold Date 06/20/22
Style Traditional
Bedrooms 4
Full Baths 3
HOA Fees $140/ann
HOA Y/N 1
Year Built 2021
Lot Size 7,801 Sqft
Property Description
MLS# 61712470 - Built by Toll Brothers, Inc. - April Completion! ~ The Draper plan is a highly desired single-story floor plan that feels spacious and inviting. Situated in the gated section of Pomona, on a north facing home site, this home features a covered entry that opens into a foyer with tray ceilings. Two spacious bedrooms and shared hall bath at the front of the home include generous walk-in closets. The office space is perfect for remote working and family business. A third secondary bedroom includes a private bath, making it perfect for overnight guests. Host a movie premier in the media room with convenient butlers pantry for easy snack retrieval. A gorgeous kitchen with island is open to the great room and dining areas. Relax after a long day in the primary bedroom that is host to a luxurious bath with dual vanities separated by a welcoming freestanding bath tub. Added highlights are a large shower, linen closet and two walk-in closets.
Location
State TX
County Brazoria
Community Pomona
Area Alvin North
Rooms
Bedroom Description All Bedrooms Down,En-Suite Bath,Walk-In Closet
Other Rooms Family Room, Guest Suite, Home Office/Study, Kitchen/Dining Combo, Media, Utility Room in House
Master Bathroom Primary Bath: Double Sinks, Primary Bath: Separate Shower, Primary Bath: Soaking Tub
Kitchen Breakfast Bar, Island w/o Cooktop, Kitchen open to Family Room, Pantry, Walk-in Pantry
Interior
Interior Features Crown Molding, High Ceiling
Heating Central Gas
Cooling Central Electric
Flooring Carpet, Tile, Wood
Fireplaces Number 1
Fireplaces Type Mock Fireplace
Exterior
Exterior Feature Back Yard, Back Yard Fenced, Controlled Subdivision Access, Covered Patio/Deck, Fully Fenced
Parking Features Attached Garage, Tandem
Garage Spaces 3.0
Roof Type Composition
Accessibility Automatic Gate
Private Pool No
Building
Lot Description Other, Subdivision Lot
Faces North
Story 1
Foundation Slab
Lot Size Range 0 Up To 1/4 Acre
Builder Name Toll Brothers, Inc.
Sewer Public Sewer
Water Public Water
Structure Type Brick,Stone
New Construction Yes
Schools
Elementary Schools Pomona Elementary School
Middle Schools Rodeo Palms Junior High School
High Schools Manvel High School
School District 3 - Alvin
Others
Senior Community No
Restrictions Unknown
Tax ID 7100-0131-025
Energy Description Ceiling Fans,Energy Star Appliances,HVAC>13 SEER,North/South Exposure
Tax Rate 3.72
Disclosures Other Disclosures
Special Listing Condition Other Disclosures
Read Less Info
Want to know what your home might be worth? Contact us for a FREE valuation!

Our team is ready to help you sell your home for the highest possible price ASAP

Bought with Connect Realty.com
13276 Research Blvd, Suite # 107, Austin, Texas, 78750, United States






