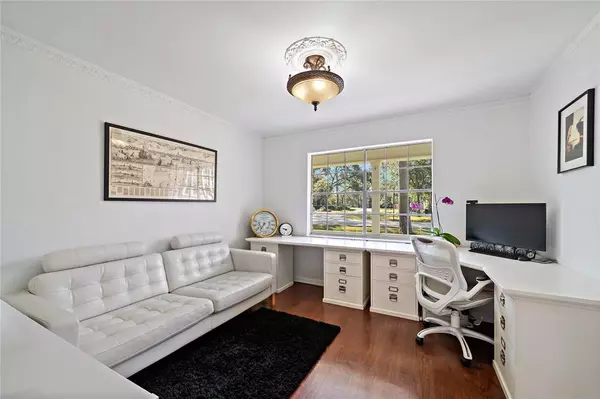$1,099,999
For more information regarding the value of a property, please contact us for a free consultation.
4 Beds
3 Baths
3,242 SqFt
SOLD DATE : 04/19/2022
Key Details
Property Type Single Family Home
Listing Status Sold
Purchase Type For Sale
Square Footage 3,242 sqft
Price per Sqft $300
Subdivision Hilshire Manor
MLS Listing ID 55631790
Sold Date 04/19/22
Style Traditional
Bedrooms 4
Full Baths 3
Year Built 1957
Annual Tax Amount $23,480
Tax Year 2021
Lot Size 0.312 Acres
Acres 0.3122
Property Description
Nestled in the upscale Hilshire Village area, this Charleston-style home exudes luxury. Sitting on an over-a-quarter acre corner lot, the property offers a variety of outdoor venues. The sprawling backyard features a greenhouse converted to an outdoor living room & a patio w/ an outdoor kitchen. An entertainer's delight, the front porch & 2nd-floor screened-in deck are perfect for hosting guests. The 1st-floor living room abounds with lavish details including a brick fireplace, exposed beam ceilings w/ crown molding, & sliding glass doors that showcase scenic views of the backyard. Designed to impress, the kitchen floorplan allows for a wonderful flow into the den. The primary suite is a personal haven w/ its spacious accommodations & abundant natural light. Quite the rare find, the oversized 3-car garage opens up to a double-wide driveway that offers plenty of parking. Enjoy easy access to the I-10, The Galleria, top-ranked schools in the SBISD, and many up-and-coming restaurants.
Location
State TX
County Harris
Area Memorial Villages
Rooms
Bedroom Description All Bedrooms Up,Primary Bed - 2nd Floor
Other Rooms Breakfast Room, Family Room, Formal Dining, Gameroom Up, Living Area - 1st Floor, Utility Room in House
Den/Bedroom Plus 4
Interior
Interior Features Alarm System - Owned, Balcony, Crown Molding, Drapes/Curtains/Window Cover, Fire/Smoke Alarm, Formal Entry/Foyer, Refrigerator Included, Wet Bar
Heating Central Gas
Cooling Central Gas
Flooring Carpet, Laminate, Terrazo, Tile, Wood
Fireplaces Number 1
Fireplaces Type Gas Connections, Wood Burning Fireplace
Exterior
Exterior Feature Back Yard, Back Yard Fenced, Balcony, Covered Patio/Deck, Greenhouse, Outdoor Kitchen, Screened Porch, Sprinkler System
Garage Attached Garage, Oversized Garage
Garage Spaces 3.0
Garage Description Auto Garage Door Opener, Double-Wide Driveway
Roof Type Aluminum
Street Surface Asphalt
Private Pool No
Building
Lot Description Corner, Subdivision Lot
Faces South
Story 2
Foundation Slab
Lot Size Range 0 Up To 1/4 Acre
Sewer Public Sewer
Water Public Water
Structure Type Brick,Wood
New Construction No
Schools
Elementary Schools Valley Oaks Elementary School
Middle Schools Spring Branch Middle School (Spring Branch)
High Schools Memorial High School (Spring Branch)
School District 49 - Spring Branch
Others
Restrictions Deed Restrictions
Tax ID 079-119-005-0031
Ownership Full Ownership
Energy Description Ceiling Fans,North/South Exposure
Acceptable Financing Cash Sale, Conventional
Tax Rate 2.4805
Disclosures Sellers Disclosure
Listing Terms Cash Sale, Conventional
Financing Cash Sale,Conventional
Special Listing Condition Sellers Disclosure
Read Less Info
Want to know what your home might be worth? Contact us for a FREE valuation!

Our team is ready to help you sell your home for the highest possible price ASAP

Bought with RE/MAX Signature

13276 Research Blvd, Suite # 107, Austin, Texas, 78750, United States






