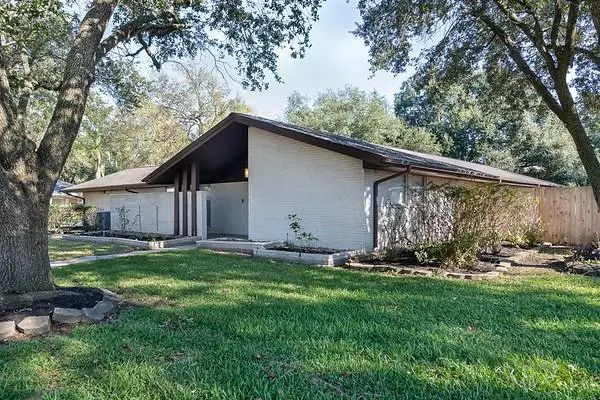$357,900
For more information regarding the value of a property, please contact us for a free consultation.
3 Beds
3 Baths
2,297 SqFt
SOLD DATE : 04/08/2022
Key Details
Property Type Single Family Home
Listing Status Sold
Purchase Type For Sale
Square Footage 2,297 sqft
Price per Sqft $148
Subdivision Nassau Bay Sec 04
MLS Listing ID 44923323
Sold Date 04/08/22
Style Other Style
Bedrooms 3
Full Baths 3
HOA Fees $10/ann
HOA Y/N 1
Year Built 1966
Annual Tax Amount $9,072
Tax Year 2021
Lot Size 0.289 Acres
Acres 0.2893
Property Description
WELCOME HOME! THIS OVERSIZED CORNER LOT HAS AN AMAZING STRETCH OF MATURE TREES AND YARD SPACE. OPEN FLOOR PLAN OFFERING TONS OF NATURAL SUNLIGHT FROM ALL DIRECTIONS, LARGE LIVING SPACE JUST OFF THE KITCHEN AREA GREAT FOR ENTERTAINING. 2 PRIMARY SUITES WITH FULL BATHROOMS SITUATED WITH A SPLIT FLOOR PLAN. OFFICE/DEN OR EASILY CONVERT THIS NICE SPACE TO A 4TH BEDROOM IF DESIRED. RECENT UPDATES INCLUDE: FRESH PAINT THROUGHOUT, NEW CARPET/TILE, FOUNDATION REPAIR AND NEW ROOF. DON'T MISS OUT ON THIS BEAUTIFUL HOME JUST A SHORT WALK FROM THE BAY WITH NEIGHBORHOOD PARKS. HOME DID NOT FLOOD IN HARVEY - FLOOD ZONE X
Location
State TX
County Harris
Area Clear Lake Area
Rooms
Bedroom Description 2 Primary Bedrooms,Split Plan
Other Rooms 1 Living Area, Formal Dining, Home Office/Study, Kitchen/Dining Combo, Utility Room in Garage
Kitchen Kitchen open to Family Room
Interior
Interior Features Drapes/Curtains/Window Cover
Heating Central Electric, Central Gas
Cooling Central Electric
Flooring Carpet, Laminate, Tile
Exterior
Exterior Feature Back Yard Fenced
Garage Attached Garage
Garage Spaces 2.0
Garage Description Additional Parking, Double-Wide Driveway
Roof Type Composition
Private Pool No
Building
Lot Description Corner, Subdivision Lot
Story 1
Foundation Slab
Sewer Public Sewer
Water Public Water
Structure Type Stone,Wood
New Construction No
Schools
Elementary Schools Robinson Elementary School (Clear Creek)
Middle Schools Space Center Intermediate School
High Schools Clear Creek High School
School District 9 - Clear Creek
Others
Restrictions Deed Restrictions
Tax ID 096-604-000-0001
Acceptable Financing Cash Sale, Conventional, FHA, VA
Tax Rate 2.4882
Disclosures Sellers Disclosure
Listing Terms Cash Sale, Conventional, FHA, VA
Financing Cash Sale,Conventional,FHA,VA
Special Listing Condition Sellers Disclosure
Read Less Info
Want to know what your home might be worth? Contact us for a FREE valuation!

Our team is ready to help you sell your home for the highest possible price ASAP

Bought with Marsae's Coastal Living Proper

13276 Research Blvd, Suite # 107, Austin, Texas, 78750, United States






