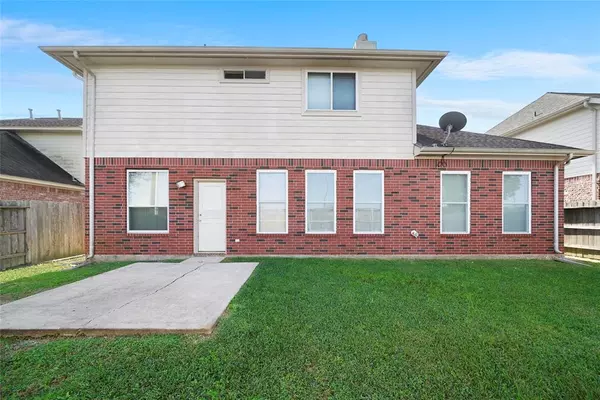$308,888
For more information regarding the value of a property, please contact us for a free consultation.
5 Beds
3.1 Baths
3,008 SqFt
SOLD DATE : 02/08/2022
Key Details
Property Type Single Family Home
Listing Status Sold
Purchase Type For Sale
Square Footage 3,008 sqft
Price per Sqft $104
Subdivision Brookside Court
MLS Listing ID 45813637
Sold Date 02/08/22
Style Traditional
Bedrooms 5
Full Baths 3
Half Baths 1
HOA Fees $61/ann
HOA Y/N 1
Year Built 1999
Annual Tax Amount $6,945
Tax Year 2021
Lot Size 6,055 Sqft
Acres 0.139
Property Description
Magnificent home on a fabulous lot with no rear neighbors. Warm & inviting it is spacious with a light and bright floor plan w/soaring two story ceilings in the entry. Home boasts a large living area w/wall of windows, cozy gas fireplace, beautiful laminate wood flooring. Huge formal dining room, perfect for entertaining. Living area that opens into a lovely breakfast rm with a breakfast bar for additional seating. Updated kitchen with granite counter tops, backsplash, stainless steel gas double oven w/built in microwave, vast amounts of counter/cabinets space, ample size pantry. Great size laundry room, w/space for a freezer. Marvelous primary retreat downstairs w/raised ceilings, luxurious upgraded primary bathroom w/huge walk-in shower, large vanity w/granite, framed mirrors, updated fixtures, 2 humongous walk-in closets. Upstairs has carpet throughout, fantastic Gameroom, 4brms with two full baths that have been updated with tile floors, tub tile surround, vanity tops and fixtures.
Location
State TX
County Harris
Area Copperfield Area
Rooms
Bedroom Description Primary Bed - 1st Floor,Walk-In Closet
Other Rooms 1 Living Area, Breakfast Room, Formal Dining, Gameroom Up, Living Area - 1st Floor, Utility Room in House
Master Bathroom Primary Bath: Double Sinks, Primary Bath: Shower Only, Secondary Bath(s): Tub/Shower Combo
Den/Bedroom Plus 5
Kitchen Breakfast Bar, Pantry
Interior
Interior Features Dryer Included, Refrigerator Included, Washer Included
Heating Central Gas
Cooling Central Electric
Flooring Carpet, Laminate, Tile
Fireplaces Number 1
Fireplaces Type Gas Connections
Exterior
Exterior Feature Back Yard Fenced, Patio/Deck
Parking Features Attached Garage
Garage Spaces 2.0
Roof Type Composition
Private Pool No
Building
Lot Description Subdivision Lot
Story 2
Foundation Slab
Lot Size Range 0 Up To 1/4 Acre
Builder Name Hampton Homes
Sewer Public Sewer
Water Water District
Structure Type Brick,Cement Board,Wood
New Construction No
Schools
Elementary Schools Birkes Elementary School
Middle Schools Aragon Middle School
High Schools Langham Creek High School
School District 13 - Cypress-Fairbanks
Others
Senior Community No
Restrictions Deed Restrictions,Restricted
Tax ID 119-831-001-0033
Energy Description Ceiling Fans,Tankless/On-Demand H2O Heater
Acceptable Financing Cash Sale, Conventional
Tax Rate 2.947
Disclosures Exclusions, Mud, Sellers Disclosure
Listing Terms Cash Sale, Conventional
Financing Cash Sale,Conventional
Special Listing Condition Exclusions, Mud, Sellers Disclosure
Read Less Info
Want to know what your home might be worth? Contact us for a FREE valuation!

Our team is ready to help you sell your home for the highest possible price ASAP

Bought with Walzel Properties - Corporate Office

13276 Research Blvd, Suite # 107, Austin, Texas, 78750, United States






