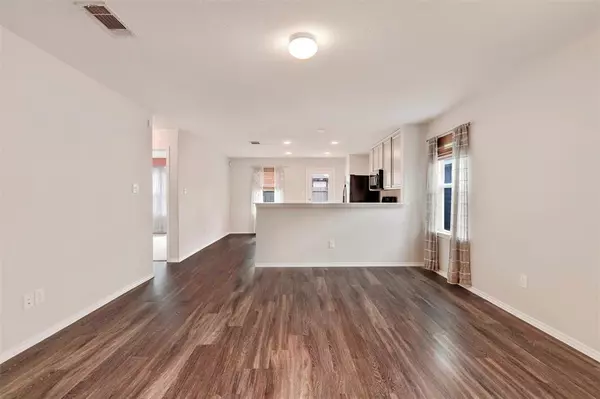$195,000
For more information regarding the value of a property, please contact us for a free consultation.
3 Beds
2 Baths
1,197 SqFt
SOLD DATE : 02/17/2022
Key Details
Property Type Single Family Home
Listing Status Sold
Purchase Type For Sale
Square Footage 1,197 sqft
Price per Sqft $172
Subdivision Windrow
MLS Listing ID 38444125
Sold Date 02/17/22
Style Traditional
Bedrooms 3
Full Baths 2
HOA Fees $73/ann
HOA Y/N 1
Year Built 2019
Annual Tax Amount $6,263
Tax Year 2021
Lot Size 4,400 Sqft
Acres 0.101
Property Description
LIKE NEW!! 2019 Adams floor plan Centex home in the highly sought-after Cypress corridor featuring all the amenities you need including a large park, splash pad, basketball court, gym, dog park, horseshoe pit grilling patio & quick access to HWY 290. Upon arrival, you are welcomed by a beautifully landscaped lawn & the on-trend gray exterior w/ stone accents. Inside the home offers an open floor plan design w/ Sherwin-Williams Paint, Shaw luxury vinyl plank flooring, 9 ft ceilings, & tons of natural light throughout. A large living space at the front of the home flows into the open eat-in kitchen boasting Silestone counters, Whirlpool appliances, ample cabinet storage, & a pantry. A spacious primary suite w/ an en-suite bath, 2 generously sized secondary bedrooms that share a full bath, & a laundry room w/ storage completes this home. Before you leave check out the fully fenced backyard perfect for outdoor fun & entertaining! See features list in documents for more information.
Location
State TX
County Harris
Area Hockley
Rooms
Bedroom Description All Bedrooms Down
Other Rooms 1 Living Area, Family Room, Kitchen/Dining Combo, Utility Room in House
Master Bathroom Primary Bath: Tub/Shower Combo, Secondary Bath(s): Tub/Shower Combo
Kitchen Island w/o Cooktop, Kitchen open to Family Room, Pantry
Interior
Interior Features Alarm System - Owned, Drapes/Curtains/Window Cover, Fire/Smoke Alarm
Heating Central Electric
Cooling Central Electric
Flooring Laminate
Exterior
Exterior Feature Back Yard Fenced
Parking Features Attached Garage
Garage Spaces 2.0
Garage Description Double-Wide Driveway
Roof Type Composition
Street Surface Concrete,Curbs
Private Pool No
Building
Lot Description Subdivision Lot
Story 1
Foundation Slab
Builder Name Centex
Sewer Public Sewer
Water Water District
Structure Type Stone
New Construction No
Schools
Elementary Schools Roberts Road Elementary School
Middle Schools Schultz Junior High School
High Schools Waller High School
School District 55 - Waller
Others
Senior Community No
Restrictions Deed Restrictions
Tax ID 140-065-005-0010
Energy Description Digital Program Thermostat,Energy Star Appliances
Acceptable Financing Cash Sale, Conventional, FHA, VA
Tax Rate 3.6706
Disclosures Sellers Disclosure
Listing Terms Cash Sale, Conventional, FHA, VA
Financing Cash Sale,Conventional,FHA,VA
Special Listing Condition Sellers Disclosure
Read Less Info
Want to know what your home might be worth? Contact us for a FREE valuation!

Our team is ready to help you sell your home for the highest possible price ASAP

Bought with Keller Williams Realty Southwest
13276 Research Blvd, Suite # 107, Austin, Texas, 78750, United States






