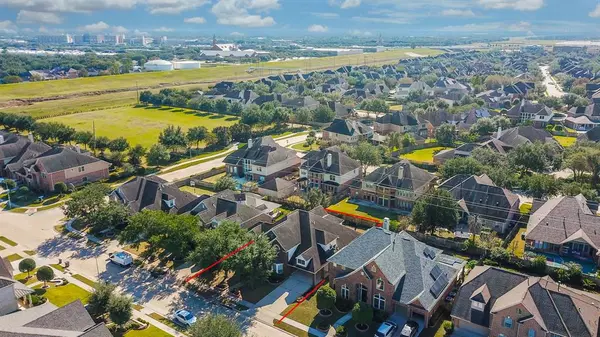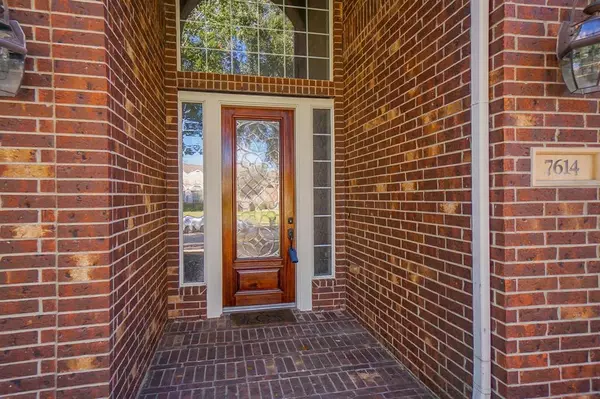$695,000
For more information regarding the value of a property, please contact us for a free consultation.
4 Beds
3.1 Baths
4,164 SqFt
SOLD DATE : 03/18/2022
Key Details
Property Type Single Family Home
Listing Status Sold
Purchase Type For Sale
Square Footage 4,164 sqft
Price per Sqft $166
Subdivision Telfair Sec 17
MLS Listing ID 72902895
Sold Date 03/18/22
Style Other Style
Bedrooms 4
Full Baths 3
Half Baths 1
HOA Fees $66/ann
HOA Y/N 1
Year Built 2008
Annual Tax Amount $15,804
Tax Year 2021
Lot Size 8,750 Sqft
Acres 0.2009
Property Description
Lived by one couple only, since August 2009. It was never in market except as new when they bought it. Gorgeous house with high ceiling at entrance and Living Room. Open concept with eye catching neutral color scheme. Exterior Patio flooring is extended to increase out door entertaining tiled surface. Big lot for easy pool addition. House feels bigger than its size and a perfect place to entertain or raise a new family. The attached two full car length carport has multi advantage, to get down from car under shade and having extra two car covered parking spaces. See this beautiful house for your appreciation and immediate consideration, in hard to find one location, on East of University Blvd in Telfair.
Location
State TX
County Fort Bend
Community Telfair
Area Sugar Land West
Rooms
Bedroom Description Primary Bed - 1st Floor,Walk-In Closet
Other Rooms 1 Living Area, Breakfast Room, Den, Gameroom Up
Master Bathroom Half Bath, Primary Bath: Double Sinks, Primary Bath: Jetted Tub, Primary Bath: Separate Shower
Kitchen Breakfast Bar, Butler Pantry, Island w/ Cooktop, Kitchen open to Family Room, Pantry
Interior
Interior Features Alarm System - Owned, Crown Molding, Drapes/Curtains/Window Cover, Fire/Smoke Alarm, High Ceiling, Refrigerator Included, Washer Included
Heating Central Gas
Cooling Central Electric
Fireplaces Number 1
Fireplaces Type Wood Burning Fireplace
Exterior
Parking Features Attached Garage
Garage Spaces 2.0
Carport Spaces 2
Garage Description Additional Parking
Roof Type Composition
Private Pool No
Building
Lot Description Other
Faces North
Story 2
Foundation Slab
Builder Name Village Builder
Sewer Public Sewer
Water Public Water
Structure Type Brick
New Construction No
Schools
Elementary Schools Cornerstone Elementary School
Middle Schools Sartartia Middle School
High Schools Clements High School
School District 19 - Fort Bend
Others
HOA Fee Include Clubhouse,Courtesy Patrol,Grounds,Recreational Facilities
Senior Community No
Restrictions Deed Restrictions
Tax ID 8707-17-002-0240-907
Ownership Full Ownership
Energy Description Attic Vents,Ceiling Fans
Acceptable Financing Cash Sale, Conventional
Tax Rate 2.9399
Disclosures Sellers Disclosure
Listing Terms Cash Sale, Conventional
Financing Cash Sale,Conventional
Special Listing Condition Sellers Disclosure
Read Less Info
Want to know what your home might be worth? Contact us for a FREE valuation!

Our team is ready to help you sell your home for the highest possible price ASAP

Bought with 58 Thoughts Realty LLC
13276 Research Blvd, Suite # 107, Austin, Texas, 78750, United States






