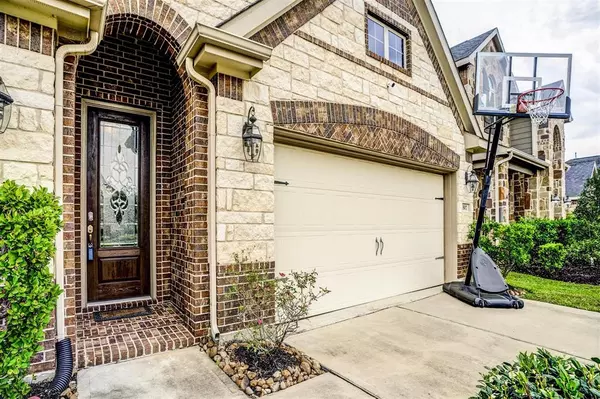$350,000
For more information regarding the value of a property, please contact us for a free consultation.
3 Beds
3 Baths
2,149 SqFt
SOLD DATE : 12/20/2021
Key Details
Property Type Single Family Home
Listing Status Sold
Purchase Type For Sale
Square Footage 2,149 sqft
Price per Sqft $172
Subdivision Cross Creek Ranch
MLS Listing ID 91612302
Sold Date 12/20/21
Style Contemporary/Modern
Bedrooms 3
Full Baths 3
HOA Fees $126/ann
HOA Y/N 1
Year Built 2015
Annual Tax Amount $9,903
Tax Year 2021
Lot Size 6,250 Sqft
Acres 0.1435
Property Description
Your dream of owning a home in one of the hottest neighborhoods will come true with this carefully crafted and well-maintained home built by Lennar when you close on it. The moment you walk through the door you will be greeted by the beautiful upgraded wood floor and plenty of natural light. On your way in you will see your study that will be perfect for working from home which so many of us find ourselves these days. As you continue you will find yourself at the dining room with its pass-through to the kitchen giving you plenty of room to entertain whether in there, the spacious family room and kitchen with its open floor plan, or in the backyard with the covered patio. When you find yourself wanting to relax after work or putting the clothes away in your amazing master closet, you can leave your cares behind by escaping to your master suite bathroom and enjoying the jetted garden tub with plenty of room to set your candles and wine glass and enjoy the peace and quiet.
Location
State TX
County Fort Bend
Area Katy - Southwest
Rooms
Bedroom Description All Bedrooms Down
Other Rooms Family Room, Formal Dining, Home Office/Study, Kitchen/Dining Combo, Living Area - 1st Floor, Utility Room in House
Kitchen Pantry
Interior
Interior Features Alarm System - Owned
Heating Central Gas
Cooling Central Electric
Exterior
Exterior Feature Back Yard Fenced
Garage Attached Garage
Garage Spaces 2.0
Roof Type Composition
Private Pool No
Building
Lot Description Subdivision Lot
Story 1
Foundation Slab
Water Water District
Structure Type Brick,Cement Board,Stone,Wood
New Construction No
Schools
Elementary Schools Campbell Elementary School (Katy)
Middle Schools Adams Junior High School
High Schools Jordan High School
School District 30 - Katy
Others
Restrictions Deed Restrictions
Tax ID 2711-07-002-0020-914
Energy Description Attic Vents,Ceiling Fans,Digital Program Thermostat,Energy Star Appliances,Radiant Attic Barrier
Acceptable Financing Cash Sale, Conventional, FHA, VA
Tax Rate 3.4191
Disclosures Exclusions, Mud, Sellers Disclosure
Listing Terms Cash Sale, Conventional, FHA, VA
Financing Cash Sale,Conventional,FHA,VA
Special Listing Condition Exclusions, Mud, Sellers Disclosure
Read Less Info
Want to know what your home might be worth? Contact us for a FREE valuation!

Our team is ready to help you sell your home for the highest possible price ASAP

Bought with CMK Real Estate

13276 Research Blvd, Suite # 107, Austin, Texas, 78750, United States






