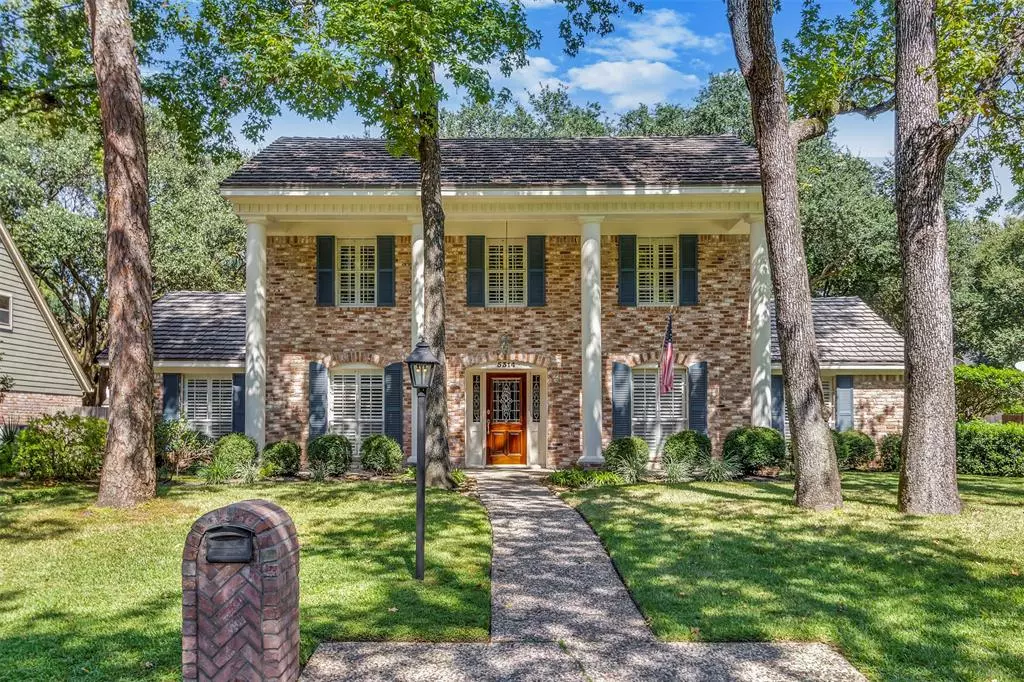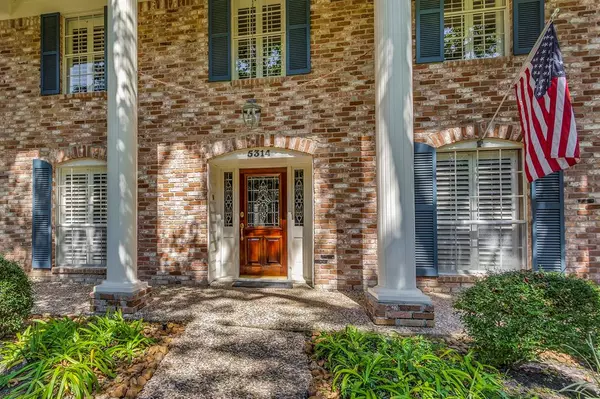$340,000
For more information regarding the value of a property, please contact us for a free consultation.
4 Beds
2.1 Baths
2,763 SqFt
SOLD DATE : 12/14/2021
Key Details
Property Type Single Family Home
Listing Status Sold
Purchase Type For Sale
Square Footage 2,763 sqft
Price per Sqft $119
Subdivision Huntwick Forest Sec 01
MLS Listing ID 12438713
Sold Date 12/14/21
Style Colonial,Traditional
Bedrooms 4
Full Baths 2
Half Baths 1
HOA Fees $12/ann
HOA Y/N 1
Year Built 1970
Annual Tax Amount $5,860
Tax Year 2020
Lot Size 9,600 Sqft
Acres 0.2204
Property Description
Come see this rare gem in Huntwick Forest! Single-owner home has been immaculately maintained and offers so much character! This home is such a great opportunity to get into a wonderful neighborhood. Located on a quiet tree-lined street and across from a cul-de-sac. Includes 4-bedrooms with the primary downstairs, a dedicated home office, spacious living room with wet bar, formal dining space plus an extra living area/flex room downstairs! Plantation shutters throughout, fresh paint in several rooms, refinished front door, wood floors in main living area, classic terrazzo tile in front entry, gorgeous brick fireplace and so much more. Step outside to the lush landscaping and expansive patio surrounding the pool! Aluminum roof (with 20 years remaining on warranty) covers home, breezeway and detached garage. AC evaporator coil replaced in July 2021. Pool equipment replaced in 2021. Come see all the updates for yourself! You'll enjoy every minute spent at this charming home!
Location
State TX
County Harris
Area Champions Area
Rooms
Bedroom Description Primary Bed - 1st Floor
Other Rooms Breakfast Room, Formal Dining, Formal Living, Home Office/Study, Living Area - 1st Floor, Utility Room in House
Master Bathroom Half Bath, Primary Bath: Shower Only, Secondary Bath(s): Double Sinks, Secondary Bath(s): Tub/Shower Combo
Den/Bedroom Plus 5
Kitchen Kitchen open to Family Room, Pantry, Under Cabinet Lighting
Interior
Interior Features Crown Molding, Fire/Smoke Alarm, Formal Entry/Foyer, Wet Bar
Heating Central Gas
Cooling Central Electric
Flooring Carpet, Terrazo, Tile, Wood
Fireplaces Number 1
Fireplaces Type Gaslog Fireplace
Exterior
Exterior Feature Back Yard, Back Yard Fenced, Patio/Deck, Sprinkler System
Garage Detached Garage
Garage Spaces 1.0
Pool Gunite, In Ground
Roof Type Aluminum
Street Surface Concrete,Curbs
Private Pool Yes
Building
Lot Description Subdivision Lot
Faces South
Story 2
Foundation Slab
Water Water District
Structure Type Brick,Cement Board
New Construction No
Schools
Elementary Schools Yeager Elementary School (Cypress-Fairbanks)
Middle Schools Bleyl Middle School
High Schools Cypress Creek High School
School District 13 - Cypress-Fairbanks
Others
Senior Community No
Restrictions Deed Restrictions,Restricted
Tax ID 101-376-000-0008
Energy Description Attic Fan,Attic Vents,Ceiling Fans,Digital Program Thermostat,Insulation - Blown Fiberglass,North/South Exposure
Acceptable Financing Cash Sale, Conventional, FHA, VA
Tax Rate 2.4658
Disclosures Mud
Listing Terms Cash Sale, Conventional, FHA, VA
Financing Cash Sale,Conventional,FHA,VA
Special Listing Condition Mud
Read Less Info
Want to know what your home might be worth? Contact us for a FREE valuation!

Our team is ready to help you sell your home for the highest possible price ASAP

Bought with Keller Williams Realty Southwest

13276 Research Blvd, Suite # 107, Austin, Texas, 78750, United States






