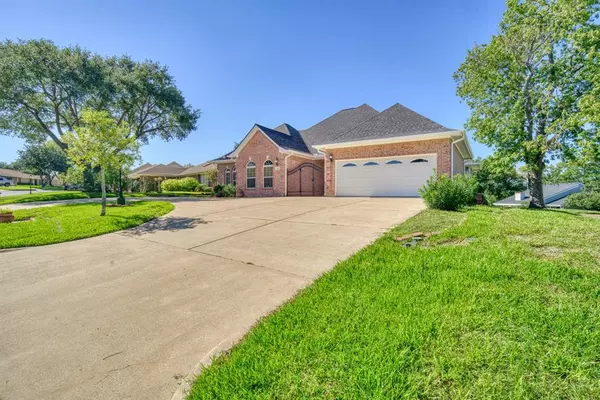$499,000
For more information regarding the value of a property, please contact us for a free consultation.
3 Beds
2.1 Baths
2,811 SqFt
SOLD DATE : 10/12/2022
Key Details
Property Type Single Family Home
Listing Status Sold
Purchase Type For Sale
Square Footage 2,811 sqft
Price per Sqft $177
Subdivision Elkins Lake - Sec 2
MLS Listing ID 64598568
Sold Date 10/12/22
Style Traditional
Bedrooms 3
Full Baths 2
Half Baths 1
HOA Fees $198/mo
HOA Y/N 1
Year Built 2005
Annual Tax Amount $8,724
Tax Year 2022
Lot Size 9,213 Sqft
Acres 0.2115
Property Description
Situated on the golf course in the renowned Elkins Lake community in Huntsville, this immaculately maintained one-story home boasts many updates and a great location. Interior features include 3 spacious bedrooms, 2.5 bathrooms, real wood and tile floors throughout, and open concept kitchen/dining/family room areas. The kitchen has a new dishwasher, microwave, and garbage disposal, lime finished cabinets, granite countertops, a breakfast bar, a large walk-in pantry, and oversized laundry room off the kitchen. The primary bedroom features a private En-suite bath fully equipped with a separate walk-in shower, jetted tub, and dual sinks. Exterior features are abundant on this property; a 682 SF 2.5 car garage with new epoxy floors, new sprinkler system, new exterior paint, and 2 patio areas. Located on "the Lakes" Golf Course, you are minutes from the pools, tennis courts, and walking trails that Elkins Lakes offers to its residents. Schedule a private tour today!
Location
State TX
County Walker
Area Huntsville Area
Rooms
Bedroom Description All Bedrooms Down
Den/Bedroom Plus 3
Interior
Interior Features Alarm System - Owned
Heating Central Gas
Cooling Central Electric
Flooring Tile, Wood
Exterior
Parking Features Attached Garage
Garage Spaces 2.0
Garage Description Circle Driveway, Golf Cart Garage
Roof Type Composition
Street Surface Asphalt
Accessibility Manned Gate
Private Pool No
Building
Lot Description On Golf Course
Story 1
Foundation Slab
Lot Size Range 0 Up To 1/4 Acre
Sewer Public Sewer
Water Public Water
Structure Type Brick
New Construction No
Schools
Elementary Schools Estella Stewart Elementary School
Middle Schools Mance Park Middle School
High Schools Huntsville High School
School District 64 - Huntsville
Others
HOA Fee Include Clubhouse,Other,Recreational Facilities
Senior Community No
Restrictions Deed Restrictions
Tax ID 25140
Ownership Full Ownership
Energy Description Ceiling Fans
Acceptable Financing Cash Sale, Conventional
Tax Rate 1.9609
Disclosures Owner/Agent, Sellers Disclosure
Listing Terms Cash Sale, Conventional
Financing Cash Sale,Conventional
Special Listing Condition Owner/Agent, Sellers Disclosure
Read Less Info
Want to know what your home might be worth? Contact us for a FREE valuation!

Our team is ready to help you sell your home for the highest possible price ASAP

Bought with Cummings Realty
13276 Research Blvd, Suite # 107, Austin, Texas, 78750, United States






