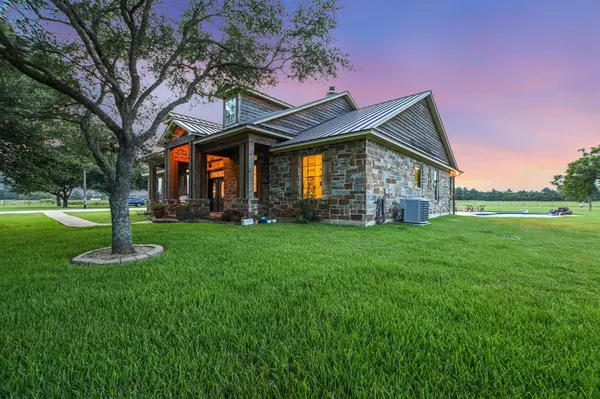$1,825,000
For more information regarding the value of a property, please contact us for a free consultation.
4 Beds
3.2 Baths
4,293 SqFt
SOLD DATE : 03/31/2022
Key Details
Property Type Single Family Home
Sub Type Free Standing
Listing Status Sold
Purchase Type For Sale
Square Footage 4,293 sqft
Price per Sqft $384
Subdivision Williams Baird Tract Unrestricted
MLS Listing ID 56495910
Sold Date 03/31/22
Style Ranch,Traditional
Bedrooms 4
Full Baths 3
Half Baths 2
Year Built 2014
Annual Tax Amount $13,632
Tax Year 2020
Lot Size 35.087 Acres
Acres 35.087
Property Description
Beyond the gated entry & oak tree-lined concrete drive, your 35 +/- acre country retreat can be found nestled in a serene area with easy access to Houston, Magnolia, College Station & beyond. Nothing was spared in the attention to detail of this truly custom estate home featuring metal roof, stone exterior, extensive millwork, crown molding & built-ins thru-out, stunning upper-end finishes, surround sound, high ceilings plus huge gameroom, bath & Texas basement above garage. This entertainer’s dream offers 21x19 outdoor living space, outdoor kitchen, fireplace, firepit & sparkling pool. The 70x45 barn offers full living quarters, 3 stalls, tack room & storage lofts plus 20x70 overhang complete with concrete & 220 Amp RV hook-up. This gated livestock ready property includes pipe fencing, cross-fencing, improved pastures, custom cattle chute/working area, bass stocked pond, catfish tank & 15x40 loafing shed with turn-outs - ideal for FFA or 4-H projects. More details listed under photos.
Location
State TX
County Waller
Area Waller
Rooms
Bedroom Description All Bedrooms Down,En-Suite Bath,Primary Bed - 1st Floor,Split Plan,Walk-In Closet
Other Rooms Breakfast Room, Family Room, Formal Dining, Gameroom Up, Living Area - 1st Floor, Quarters/Guest House, Home Office/Study, Utility Room in House
Master Bathroom Primary Bath: Double Sinks, Half Bath, Hollywood Bath, Primary Bath: Separate Shower, Vanity Area
Den/Bedroom Plus 5
Kitchen Breakfast Bar, Island w/o Cooktop, Kitchen open to Family Room, Pots/Pans Drawers, Second Sink, Walk-in Pantry
Interior
Interior Features Central Vacuum, Crown Molding, Drapes/Curtains/Window Cover, Dry Bar, Fire/Smoke Alarm, Formal Entry/Foyer, High Ceiling, Prewired for Alarm System, Refrigerator Included, Wired for Sound
Heating Central Electric, Window Unit, Zoned
Cooling Central Electric, Window Units, Zoned
Flooring Carpet, Concrete, Tile, Travertine, Wood
Fireplaces Number 2
Fireplaces Type Gas Connections, Gaslog Fireplace, Wood Burning Fireplace
Exterior
Parking Features Attached/Detached Garage, Oversized Garage
Garage Spaces 3.0
Garage Description Additional Parking, Auto Driveway Gate, Auto Garage Door Opener, Circle Driveway, RV Parking
Pool Gunite, In Ground
Improvements 2 or More Barns,Barn,Cross Fenced,Fenced,Guest House,Lakes,Pastures,Stable,Storage Shed,Tackroom
Accessibility Automatic Gate, Driveway Gate
Private Pool Yes
Building
Lot Description Cleared
Story 1.5
Foundation Slab, Slab on Builders Pier
Lot Size Range 20 Up to 50 Acres
Water Aerobic, Well
New Construction No
Schools
Elementary Schools H T Jones Elementary School
Middle Schools Schultz Junior High School
High Schools Waller High School
School District 55 - Waller
Others
Senior Community No
Restrictions Horses Allowed,No Restrictions
Tax ID 301000-032-002-100
Energy Description Attic Vents,Ceiling Fans,Digital Program Thermostat,High-Efficiency HVAC,Insulated Doors,Insulated/Low-E windows,Radiant Attic Barrier,Tankless/On-Demand H2O Heater
Acceptable Financing Cash Sale, Conventional
Tax Rate 2.0831
Disclosures Sellers Disclosure
Listing Terms Cash Sale, Conventional
Financing Cash Sale,Conventional
Special Listing Condition Sellers Disclosure
Read Less Info
Want to know what your home might be worth? Contact us for a FREE valuation!

Our team is ready to help you sell your home for the highest possible price ASAP

Bought with Signature Ranches Realty

13276 Research Blvd, Suite # 107, Austin, Texas, 78750, United States






