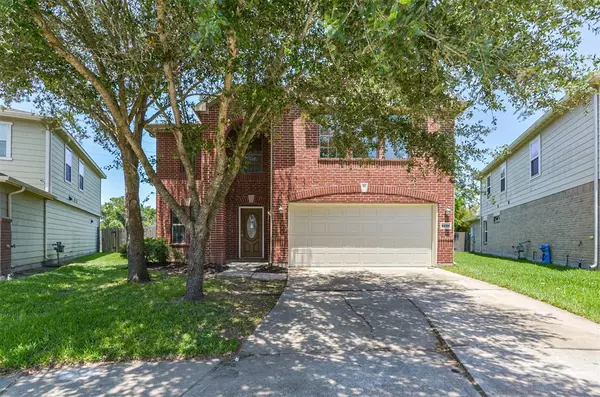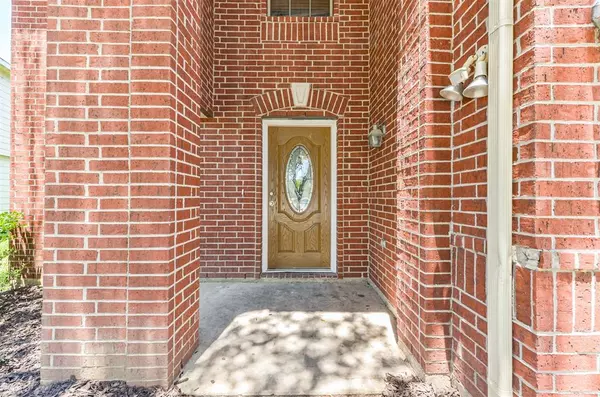$310,000
For more information regarding the value of a property, please contact us for a free consultation.
4 Beds
2.1 Baths
3,214 SqFt
SOLD DATE : 10/03/2022
Key Details
Property Type Single Family Home
Listing Status Sold
Purchase Type For Sale
Square Footage 3,214 sqft
Price per Sqft $89
Subdivision Autumn Glen
MLS Listing ID 7505649
Sold Date 10/03/22
Style Traditional
Bedrooms 4
Full Baths 2
Half Baths 1
HOA Fees $45/ann
HOA Y/N 1
Year Built 2007
Annual Tax Amount $7,951
Tax Year 2021
Lot Size 9,309 Sqft
Acres 0.2137
Property Description
This 4 bedroom, 2 and a half bath in Autumn Glen is conveniently located less than 5 minutes from the Sam Houston Tollway and also has easy access to 288 for a short commute to the Medical Center or Downtown Houston. This home sits on a culdesac with one of the largest lots in the neighborhood (almost 10,000 sq ft). A few recent upgrades include - new carpet throughout, fresh paint, new gas stove and microwave, new vanities in both full baths, and new canned lighting in the kitchen. The primary bedroom has a shower, garden tub and a spacious walk in closet. Downstairs, there is an office with double doors that would be perfect for someone that works from home. Upstairs you will find 3 bedrooms, a full bath and a big game room. This home is sure to have enough space for every member of the family and the huge back yard is perfect for pets or kids to play. Schedule your private showing today!
Location
State TX
County Harris
Area Medical Center South
Rooms
Bedroom Description Primary Bed - 1st Floor,Walk-In Closet
Other Rooms Gameroom Up, Home Office/Study, Utility Room in House
Interior
Interior Features Alarm System - Owned
Heating Central Electric
Cooling Central Gas
Flooring Carpet, Tile
Exterior
Exterior Feature Back Yard Fenced
Garage Attached Garage
Garage Spaces 2.0
Roof Type Composition
Private Pool No
Building
Lot Description Cul-De-Sac, Subdivision Lot
Faces Southwest
Story 2
Foundation Slab
Sewer Public Sewer
Water Public Water
Structure Type Brick,Wood
New Construction No
Schools
Elementary Schools Law Elementary School
Middle Schools Thomas Middle School
High Schools Sterling High School (Houston)
School District 27 - Houston
Others
Restrictions Deed Restrictions
Tax ID 127-748-001-0038
Energy Description Ceiling Fans
Acceptable Financing Cash Sale, Conventional, FHA, VA
Tax Rate 2.9307
Disclosures Sellers Disclosure
Listing Terms Cash Sale, Conventional, FHA, VA
Financing Cash Sale,Conventional,FHA,VA
Special Listing Condition Sellers Disclosure
Read Less Info
Want to know what your home might be worth? Contact us for a FREE valuation!

Our team is ready to help you sell your home for the highest possible price ASAP

Bought with Compass RE Texas, LLC Heights

13276 Research Blvd, Suite # 107, Austin, Texas, 78750, United States






