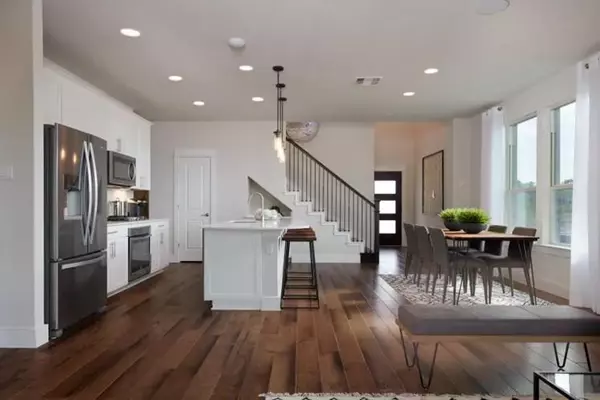$474,740
For more information regarding the value of a property, please contact us for a free consultation.
4 Beds
3 Baths
2,061 SqFt
SOLD DATE : 03/28/2022
Key Details
Property Type Single Family Home
Listing Status Sold
Purchase Type For Sale
Square Footage 2,061 sqft
Price per Sqft $225
Subdivision Oak Forest Manor
MLS Listing ID 58130769
Sold Date 03/28/22
Style Traditional
Bedrooms 4
Full Baths 3
HOA Fees $127/ann
HOA Y/N 1
Year Built 2021
Tax Year 2020
Lot Size 2,772 Sqft
Property Description
Brand NEW- 4 Bedrooms, 3 Full Baths + Loft + ROOFTOP TERRACE by Pulte Homes. This open-concept home features 11’ ceilings in the living room adorned w cedar beams. The room is illuminated w a sliding glass door that encompasses the entire wall of the living room going out to the spacious backyard. This home features an elegant white & cream color scheme w brushed gold & bronze accents. White cabinetry throughout, Eternal White Calacatta quartz in the kitchen & cream hexagon tile backsplash. State-of-the-art stainless steel canopy venthood over the 5-burner gas cooktop. Whirlpool built-in wall microwave/oven combo. Mud bench off garage entry, oak stairs & wrought iron spindles. ZONED TO OAK FOREST ELEMENTARY. Close to new restaurants & retail in a rapidly developing area. Not in a flood zone. Under construction- Est. January completion. Visit the model home at 4023 Starbright to take a tour!
Location
State TX
County Harris
Area Oak Forest East Area
Rooms
Bedroom Description Primary Bed - 2nd Floor
Other Rooms Gameroom Up
Master Bathroom Primary Bath: Double Sinks, Primary Bath: Separate Shower, Primary Bath: Tub/Shower Combo
Kitchen Island w/o Cooktop
Interior
Interior Features Fire/Smoke Alarm, Formal Entry/Foyer, High Ceiling, Prewired for Alarm System
Heating Central Electric
Cooling Central Electric
Flooring Carpet, Tile, Wood
Exterior
Exterior Feature Back Green Space, Back Yard Fenced, Balcony, Controlled Subdivision Access, Patio/Deck, Sprinkler System
Garage Attached Garage
Garage Spaces 2.0
Roof Type Composition
Street Surface Concrete,Curbs,Gutters
Private Pool No
Building
Lot Description Greenbelt, Subdivision Lot
Faces North
Story 2
Foundation Slab
Builder Name Pulte Homes
Sewer Public Sewer
Water Public Water
Structure Type Brick,Cement Board
New Construction Yes
Schools
Elementary Schools Oak Forest Elementary School (Houston)
Middle Schools Black Middle School
High Schools Waltrip High School
School District 27 - Houston
Others
Restrictions Deed Restrictions,Restricted
Tax ID NA
Acceptable Financing Cash Sale, Conventional, FHA, VA
Tax Rate 2.39
Disclosures Other Disclosures
Listing Terms Cash Sale, Conventional, FHA, VA
Financing Cash Sale,Conventional,FHA,VA
Special Listing Condition Other Disclosures
Read Less Info
Want to know what your home might be worth? Contact us for a FREE valuation!

Our team is ready to help you sell your home for the highest possible price ASAP

Bought with Keller Williams Realty Southwest

13276 Research Blvd, Suite # 107, Austin, Texas, 78750, United States






