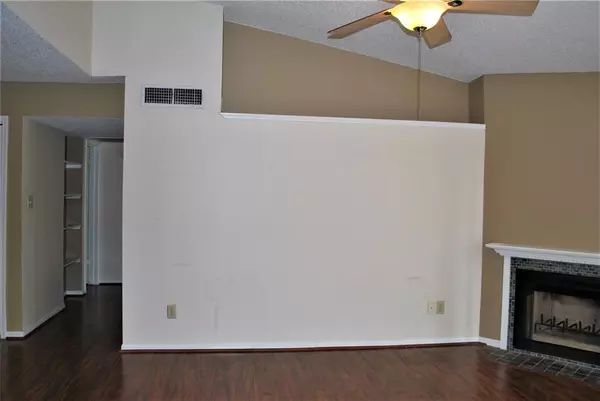$110,000
For more information regarding the value of a property, please contact us for a free consultation.
2 Beds
1 Bath
948 SqFt
SOLD DATE : 12/30/2021
Key Details
Property Type Condo
Sub Type Condominium
Listing Status Sold
Purchase Type For Sale
Square Footage 948 sqft
Price per Sqft $116
Subdivision Montreal Place Condo Ph 02
MLS Listing ID 5118201
Sold Date 12/30/21
Style Traditional
Bedrooms 2
Full Baths 1
HOA Fees $411/mo
Year Built 1983
Annual Tax Amount $2,876
Tax Year 2020
Lot Size 3.018 Acres
Property Description
This is where it began for who is now a doctor and a PA and their first child. They loved this quiet and secure complex with a guarded entry 24/7, large green spaces with trees, community pool and gazebo, great location to Medical Center and Downtown, easy access to 288 & 610. Peaceful with no neighbors on either side or on top. High ceilings, three lighted ceiling fans. Two large bedrooms, 1 bath with vanity area separate from shower/tub and toilet room. Granite counter in bathroom. Primary bedroom has large lovely bay window. Huge primary closet (8'Xalmost 6'). Wood burning fireplace. Easy care laminate wood floors in living areas, new carpet in bedrooms, slate floor in bathroom. Upscale lighting throughout. Built-in bookshelf in hall. Sliding glass doors lead to big north-facing balcony with great afternoon breezes. Outdoor locked storage room. When the family moved for work, they leased it to one tenant for 9 years, so good possible investment potential. Washer/dryer/fridge stays.
Location
State TX
County Harris
Area Medical Center Area
Rooms
Kitchen Breakfast Bar, Kitchen open to Family Room
Interior
Interior Features Alarm System - Leased, Drapes/Curtains/Window Cover, High Ceiling, Refrigerator Included
Heating Central Electric
Cooling Central Electric
Flooring Carpet, Laminate, Slate
Fireplaces Number 1
Fireplaces Type Wood Burning Fireplace
Appliance Dryer Included, Refrigerator, Washer Included
Dryer Utilities 1
Laundry Utility Rm in House
Exterior
Exterior Feature Balcony
Carport Spaces 1
Pool In Ground
View North
Roof Type Composition
Accessibility Manned Gate
Private Pool No
Building
Faces North
Story 1
Unit Location On Corner
Entry Level 3rd Level
Foundation Slab
Sewer Public Sewer
Water Public Water
Structure Type Brick
New Construction No
Schools
Elementary Schools Whidby Elementary School
Middle Schools Cullen Middle School (Houston)
High Schools Lamar High School (Houston)
School District 27 - Houston
Others
HOA Fee Include Cable TV,Exterior Building,Grounds,Insurance,Limited Access Gates,On Site Guard,Trash Removal,Water and Sewer
Tax ID 115-598-012-0021
Energy Description North/South Exposure
Acceptable Financing Cash Sale, Conventional
Tax Rate 2.5144
Disclosures Sellers Disclosure
Listing Terms Cash Sale, Conventional
Financing Cash Sale,Conventional
Special Listing Condition Sellers Disclosure
Read Less Info
Want to know what your home might be worth? Contact us for a FREE valuation!

Our team is ready to help you sell your home for the highest possible price ASAP

Bought with Umbrella Professionals LLC
13276 Research Blvd, Suite # 107, Austin, Texas, 78750, United States






