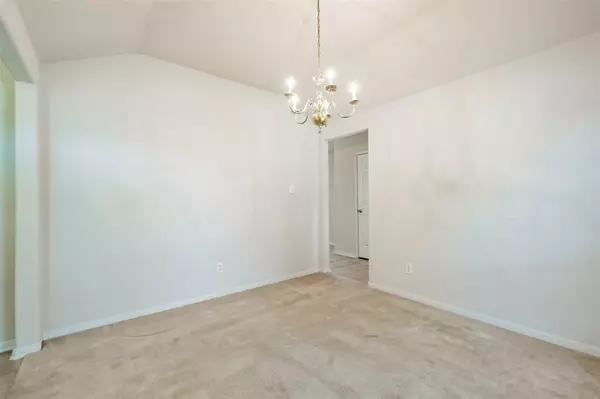$265,000
For more information regarding the value of a property, please contact us for a free consultation.
3 Beds
2 Baths
1,968 SqFt
SOLD DATE : 11/30/2022
Key Details
Property Type Single Family Home
Listing Status Sold
Purchase Type For Sale
Square Footage 1,968 sqft
Price per Sqft $136
Subdivision Oak Ridge Place
MLS Listing ID 69349178
Sold Date 11/30/22
Style Victorian
Bedrooms 3
Full Baths 2
HOA Fees $45/ann
HOA Y/N 1
Year Built 2008
Annual Tax Amount $5,097
Tax Year 2021
Lot Size 5,775 Sqft
Acres 0.1326
Property Description
Tucked away on a quiet street in highly desirable Oak Ridge Place, this RARE 1-story GEM offers low-maintenance living & modern open-concept layout! Striking red brick exterior along w/professional landscaping & mature Oak add to the remarkable curb appeal! Upon entering you're greeted by elevated ceilings w/graceful arches, tons of natural light, & adjacent formal dining room! Oversized family room w/wall of windows & gas fireplace, offers an open-concept layout ideal for entertaining family & friends! Chef's kitchen w/extended granite breakfast bar, stainless steel appliances w/gas range, & endless cabinet & counter space! Large master retreat w/en suite bath featuring an extended vanity w/dual sinks, painted cabinetry, garden soaking tub w/separate walk-in shower, & HUGE closet! Split floorplan offers plenty of privacy! Secluded private backyard w/extended patio & plenty of greenspace! 2022 Water Heater! 2018 HVAC! Energy efficient double-pane windows! Don't miss out on this one!
Location
State TX
County Harris
Area Katy - North
Rooms
Bedroom Description All Bedrooms Down,En-Suite Bath,Primary Bed - 1st Floor,Walk-In Closet
Other Rooms 1 Living Area, Breakfast Room, Formal Dining, Utility Room in House
Den/Bedroom Plus 3
Kitchen Breakfast Bar, Kitchen open to Family Room, Pantry
Interior
Heating Central Gas
Cooling Central Electric
Flooring Carpet, Tile
Fireplaces Number 1
Fireplaces Type Gas Connections
Exterior
Exterior Feature Back Yard, Back Yard Fenced
Garage Attached Garage
Garage Spaces 2.0
Garage Description Double-Wide Driveway
Roof Type Composition
Private Pool No
Building
Lot Description Subdivision Lot
Story 1
Foundation Slab
Lot Size Range 0 Up To 1/4 Acre
Water Water District
Structure Type Brick
New Construction No
Schools
Elementary Schools Mayde Creek Elementary School
Middle Schools Mayde Creek Junior High School
High Schools Mayde Creek High School
School District 30 - Katy
Others
Restrictions Deed Restrictions
Tax ID 124-584-002-0022
Tax Rate 2.487
Disclosures Mud, Sellers Disclosure
Special Listing Condition Mud, Sellers Disclosure
Read Less Info
Want to know what your home might be worth? Contact us for a FREE valuation!

Our team is ready to help you sell your home for the highest possible price ASAP

Bought with B & W Realty Group LLC

13276 Research Blvd, Suite # 107, Austin, Texas, 78750, United States






