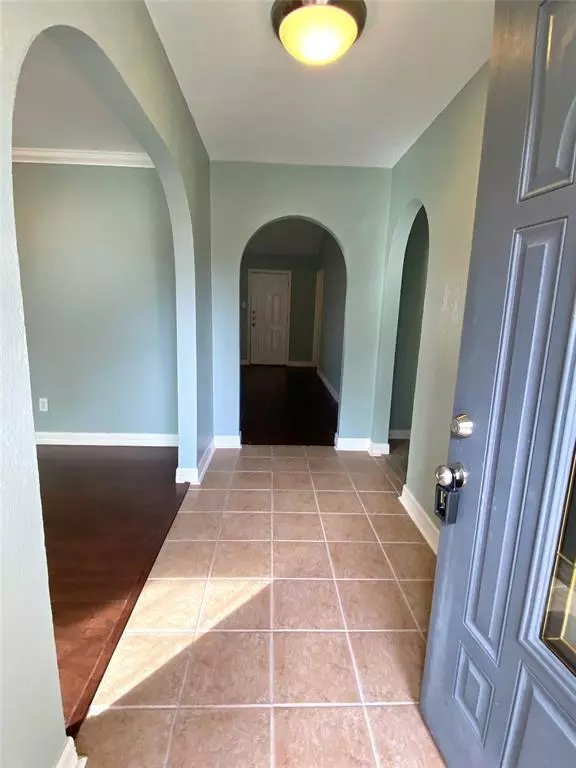$244,500
For more information regarding the value of a property, please contact us for a free consultation.
3 Beds
2 Baths
1,636 SqFt
SOLD DATE : 02/24/2022
Key Details
Property Type Single Family Home
Listing Status Sold
Purchase Type For Sale
Square Footage 1,636 sqft
Price per Sqft $146
Subdivision Camino South
MLS Listing ID 20664643
Sold Date 02/24/22
Style Traditional
Bedrooms 3
Full Baths 2
HOA Fees $6/ann
HOA Y/N 1
Year Built 1968
Annual Tax Amount $6,133
Tax Year 2021
Lot Size 7,200 Sqft
Acres 0.1653
Property Description
This charming one-story, 3-bedroom, 2-bath, 2-car garage home in Camino South is ready for you! New A/C unit in June 2021! Recent interior paint 2021. The home had major renovations and upgrades with the previous owners including all-new kitchen cabinets, appliances, backsplash, sink, and countertops. The bathrooms were also updated with shower tile, new floors and countertops. Kitchen features pantry, gas stove, beautiful appliances. Recent laminate wood-looking flooring. Updated, double-paned windows (2014). PEX plumbing installed throughout house (2015). Upgraded electrical outlets in 2015. Utility room is located just off the kitchen with a door to the backyard. Replaced toilet and all connected sewage lines to the hall bath (2021). Fenced-in yard has lots of grassy area. Walking distance from neighborhood school. Zoned to CCISD's highly sought-after Clear Lake High School.
Location
State TX
County Harris
Area Clear Lake Area
Rooms
Bedroom Description All Bedrooms Down,En-Suite Bath,Primary Bed - 1st Floor,Split Plan,Walk-In Closet
Other Rooms Breakfast Room, Den, Formal Dining, Formal Living, Utility Room in House
Master Bathroom Primary Bath: Shower Only, Secondary Bath(s): Tub/Shower Combo
Den/Bedroom Plus 3
Kitchen Breakfast Bar, Pantry
Interior
Interior Features High Ceiling
Heating Central Gas
Cooling Central Electric
Flooring Carpet, Tile, Vinyl Plank
Exterior
Exterior Feature Back Yard Fenced, Patio/Deck
Parking Features Detached Garage
Garage Spaces 2.0
Garage Description Auto Garage Door Opener, Driveway Gate, Single-Wide Driveway
Roof Type Composition
Street Surface Concrete,Curbs,Gutters
Private Pool No
Building
Lot Description Subdivision Lot
Story 1
Foundation Slab
Sewer Public Sewer
Water Public Water, Water District
Structure Type Brick,Wood
New Construction No
Schools
Elementary Schools Whitcomb Elementary School
Middle Schools Clearlake Intermediate School
High Schools Clear Lake High School
School District 9 - Clear Creek
Others
Senior Community No
Restrictions Deed Restrictions
Tax ID 100-339-000-0024
Energy Description Ceiling Fans,Digital Program Thermostat
Acceptable Financing Cash Sale, Conventional, FHA, VA
Tax Rate 2.6919
Disclosures Mud, Sellers Disclosure
Listing Terms Cash Sale, Conventional, FHA, VA
Financing Cash Sale,Conventional,FHA,VA
Special Listing Condition Mud, Sellers Disclosure
Read Less Info
Want to know what your home might be worth? Contact us for a FREE valuation!

Our team is ready to help you sell your home for the highest possible price ASAP

Bought with Century 21 Lucky Money

13276 Research Blvd, Suite # 107, Austin, Texas, 78750, United States






