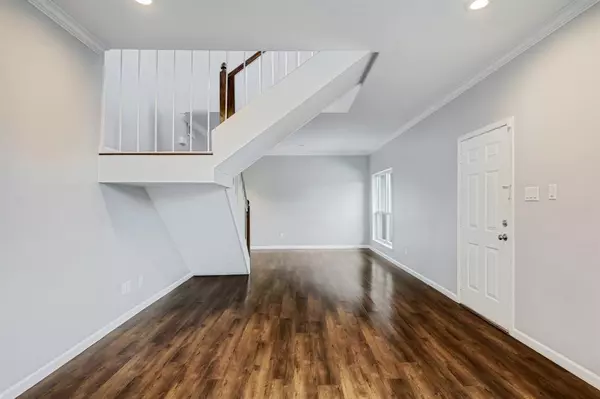$285,000
For more information regarding the value of a property, please contact us for a free consultation.
2 Beds
2.1 Baths
2,082 SqFt
SOLD DATE : 11/16/2022
Key Details
Property Type Condo
Sub Type Condominium
Listing Status Sold
Purchase Type For Sale
Square Footage 2,082 sqft
Price per Sqft $133
Subdivision Augusta Square Condo
MLS Listing ID 6157787
Sold Date 11/16/22
Style Traditional
Bedrooms 2
Full Baths 2
Half Baths 1
HOA Fees $656/mo
Year Built 1977
Annual Tax Amount $4,978
Tax Year 2021
Lot Size 3.028 Acres
Property Description
Corner unit condominium renovated in a contemporary style. Move in ready. The first floor provides an airy floor plan including a dry bar with a built in wine fridge making entertaining delightful. Recessed lighting and energy efficient windows provide a sunlit ambiance and energy savings. The kitchen includes stainless steel appliances with granite countertops. Upstairs is the owners retreat with a custom closet offering a multitude of storage options and closet space. Electrical, plumbing & roof replaced in 2021. Walkable to Trotter YMCA, Dish Society, Local Foods, HEB and more! HOA monthly fee will be $448.00/month in August 2023 when special assessment is paid off.
Location
State TX
County Harris
Area Galleria
Rooms
Bedroom Description All Bedrooms Up,En-Suite Bath,Primary Bed - 2nd Floor,Walk-In Closet
Other Rooms 1 Living Area, Breakfast Room, Living Area - 1st Floor, Utility Room in House
Master Bathroom Half Bath, Primary Bath: Separate Shower, Primary Bath: Soaking Tub, Primary Bath: Tub/Shower Combo, Secondary Bath(s): Soaking Tub, Secondary Bath(s): Tub/Shower Combo
Kitchen Walk-in Pantry
Interior
Interior Features Crown Molding, Dry Bar, High Ceiling, Refrigerator Included
Heating Central Electric
Cooling Central Electric
Flooring Engineered Wood, Tile, Vinyl Plank
Appliance Dryer Included, Electric Dryer Connection, Full Size, Refrigerator, Washer Included
Dryer Utilities 1
Laundry Utility Rm in House
Exterior
Exterior Feature Balcony, Clubhouse, Front Green Space, Front Yard, Private Driveway, Side Green Space, Side Yard, Sprinkler System
Parking Features Attached Garage
Garage Spaces 2.0
Pool In Ground
Roof Type Aluminum,Composition
Street Surface Concrete,Curbs,Gutters
Private Pool No
Building
Story 2
Unit Location On Corner,On Street
Entry Level Levels 1 and 2
Foundation Slab
Sewer Public Sewer
Water Public Water
Structure Type Brick,Stucco
New Construction No
Schools
Elementary Schools Briargrove Elementary School
Middle Schools Tanglewood Middle School
High Schools Wisdom High School
School District 27 - Houston
Others
HOA Fee Include Cable TV,Exterior Building,Grounds,Insurance,Recreational Facilities,Trash Removal
Senior Community No
Tax ID 108-858-004-0023
Energy Description Attic Vents,Digital Program Thermostat,Energy Star Appliances,Energy Star/CFL/LED Lights,High-Efficiency HVAC,Insulated Doors,Insulated/Low-E windows,Insulation - Blown Cellulose,Insulation - Blown Fiberglass
Tax Rate 2.3307
Disclosures Sellers Disclosure
Special Listing Condition Sellers Disclosure
Read Less Info
Want to know what your home might be worth? Contact us for a FREE valuation!

Our team is ready to help you sell your home for the highest possible price ASAP

Bought with Martha Turner Sotheby's International Realty
13276 Research Blvd, Suite # 107, Austin, Texas, 78750, United States






