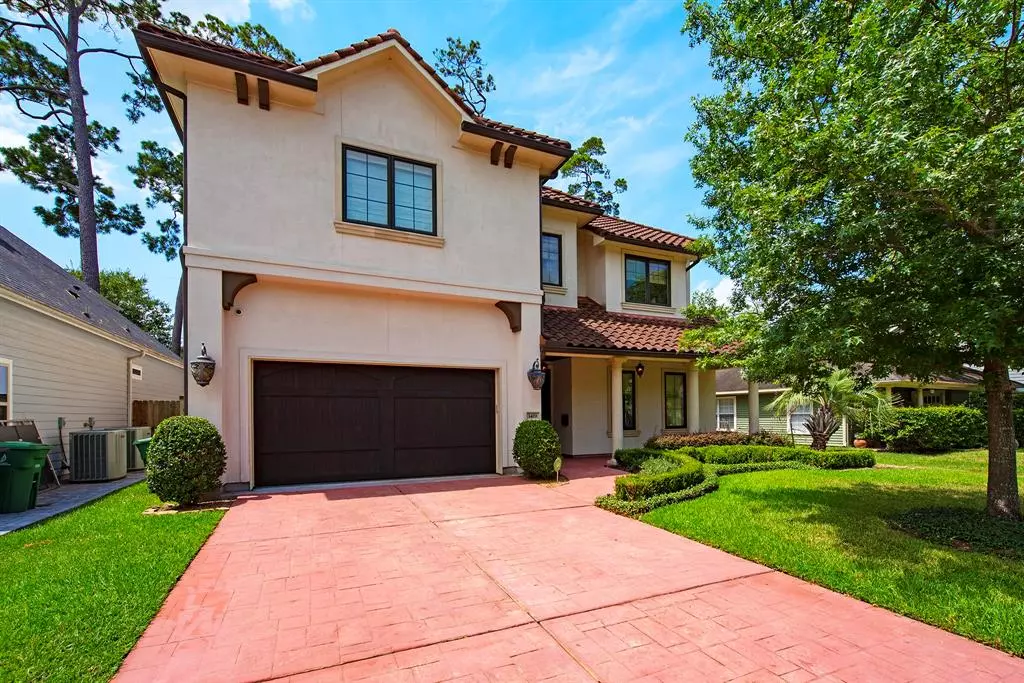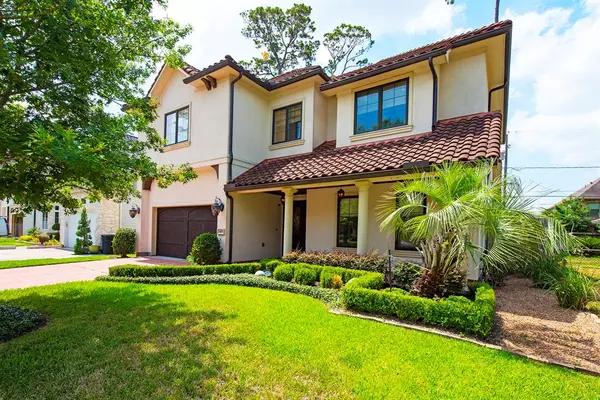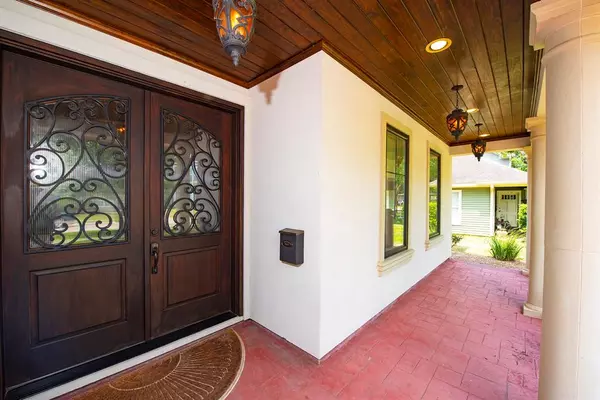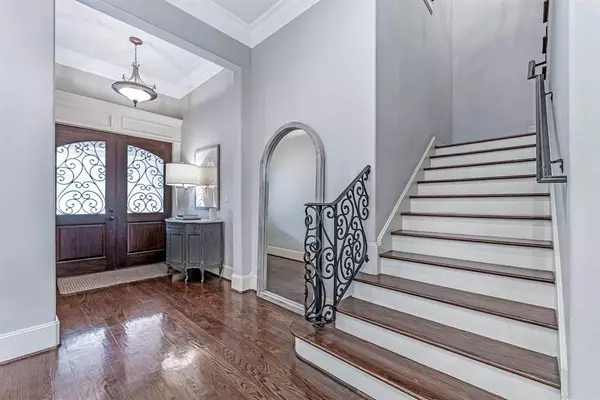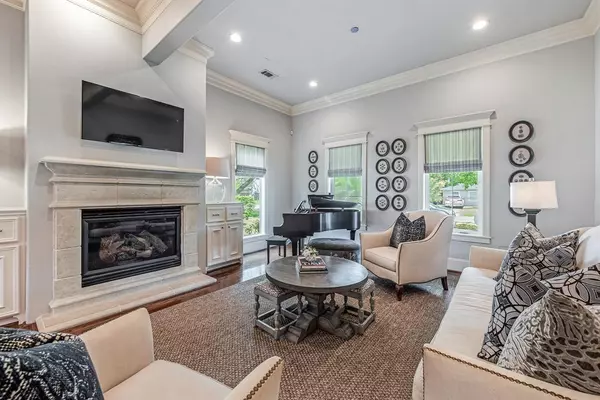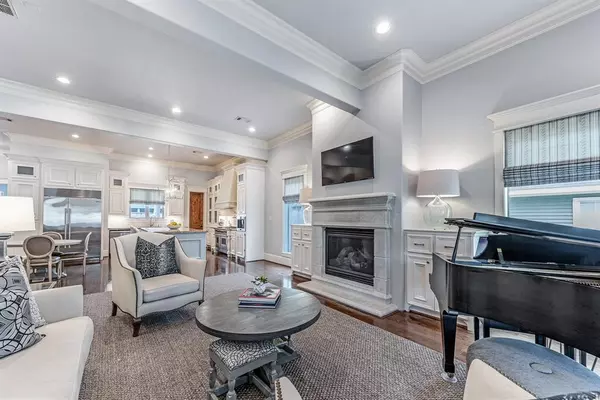$1,150,000
For more information regarding the value of a property, please contact us for a free consultation.
4 Beds
3.2 Baths
4,229 SqFt
SOLD DATE : 11/04/2022
Key Details
Property Type Single Family Home
Listing Status Sold
Purchase Type For Sale
Square Footage 4,229 sqft
Price per Sqft $260
Subdivision Oak Forest Sec 02
MLS Listing ID 58427906
Sold Date 11/04/22
Style Mediterranean
Bedrooms 4
Full Baths 3
Half Baths 2
Year Built 2011
Annual Tax Amount $22,025
Tax Year 2021
Lot Size 7,080 Sqft
Acres 0.1625
Property Description
Stunning 4-bedroom home located in the highly sought-after neighborhood of Oak Forest. Entry features a 42 Inch wide Solid Mahagony Leaded Glass Door with artistic iron grills. Spacious living area with gas fireplace, Solid Red Oak 4-inch-wide plank flooring. Large formal dining room w/beautiful trim work. The spacious kitchen features granite countertops, huge custom island with seating for 4, Wolfe 6 burner gas range with griddle, floor to ceiling cabinets. Butler's pantry. Subzero fridge stays. All wet areas feature Travertine tile. Primary suite offers oversized shower, air jacuzzi tub, granite countertops, dual sinks and large walk-in closet! Upstairs presents Generously sized bedrooms and one bedroom has a private Bath. Media Room, Private office with custom built cabinetry and a Game Room. Custom blinds by the Shade Shop/Designer Paint Farrow & Ball. Covered patio equipped with provisions for a Summer Kitchen. Immaculately maintained home and Perfect floorplan for entertaining!
Location
State TX
County Harris
Area Oak Forest East Area
Rooms
Bedroom Description Primary Bed - 1st Floor,Walk-In Closet
Other Rooms Breakfast Room, Formal Dining, Formal Living, Gameroom Up, Home Office/Study, Media, Utility Room in House, Wine Room
Master Bathroom Primary Bath: Double Sinks, Primary Bath: Separate Shower, Primary Bath: Soaking Tub, Vanity Area
Den/Bedroom Plus 5
Kitchen Breakfast Bar, Pantry, Pot Filler, Walk-in Pantry
Interior
Interior Features High Ceiling, Refrigerator Included, Wired for Sound
Heating Central Gas
Cooling Central Electric
Flooring Carpet, Travertine, Wood
Fireplaces Number 1
Fireplaces Type Gaslog Fireplace
Exterior
Exterior Feature Back Yard Fenced, Covered Patio/Deck
Parking Features Attached Garage
Garage Spaces 2.0
Roof Type Tile
Street Surface Concrete,Curbs,Gutters
Private Pool No
Building
Lot Description Subdivision Lot
Story 2
Foundation Slab
Builder Name Hildago
Sewer Public Sewer
Water Public Water
Structure Type Stucco,Wood
New Construction No
Schools
Elementary Schools Oak Forest Elementary School (Houston)
Middle Schools Black Middle School
High Schools Waltrip High School
School District 27 - Houston
Others
Senior Community No
Restrictions Deed Restrictions
Tax ID 073-100-004-0019
Ownership Full Ownership
Energy Description Ceiling Fans,Digital Program Thermostat
Acceptable Financing Cash Sale, Conventional
Tax Rate 2.3307
Disclosures Sellers Disclosure
Listing Terms Cash Sale, Conventional
Financing Cash Sale,Conventional
Special Listing Condition Sellers Disclosure
Read Less Info
Want to know what your home might be worth? Contact us for a FREE valuation!

Our team is ready to help you sell your home for the highest possible price ASAP

Bought with Keller Williams Platinum
13276 Research Blvd, Suite # 107, Austin, Texas, 78750, United States

