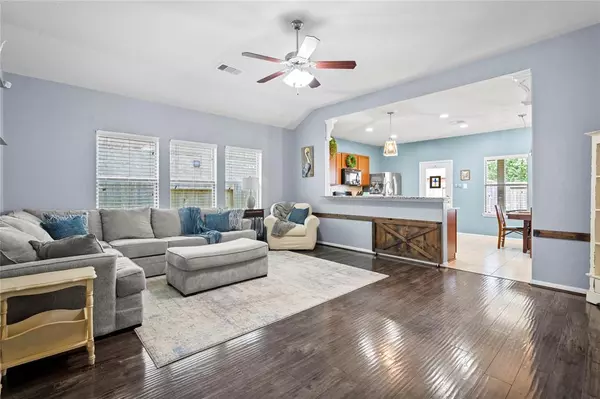$289,000
For more information regarding the value of a property, please contact us for a free consultation.
4 Beds
2 Baths
1,821 SqFt
SOLD DATE : 11/16/2022
Key Details
Property Type Single Family Home
Listing Status Sold
Purchase Type For Sale
Square Footage 1,821 sqft
Price per Sqft $153
Subdivision Valley Ranch 11
MLS Listing ID 5130141
Sold Date 11/16/22
Style Traditional
Bedrooms 4
Full Baths 2
HOA Fees $66/ann
HOA Y/N 1
Year Built 2016
Annual Tax Amount $6,320
Tax Year 2021
Lot Size 6,022 Sqft
Acres 0.1382
Property Description
WELCOME HOME TO VALLEY RANCH IN PORTER, TEXAS. IF YOU ARE LOOKING FOR AN AMAZING 1 STORY HOME ON A CUL-DE-SAC STREET...YOU FOUND IT! THIS BRICK AND STONE BEAUTY HAS 4 BEDROOMS 2 BATHS AND A 20X10 PATIO OUT BACK. SOME OF THE OTHER FEATURES INCLUDE GRANITE COUNTERTOPS, AN ISLAND IN THE KITCHEN, AN OPEN CONCEPT PLAN PERFECT FOR ENTERTAINING OR JUST RELAXING IN YOUR OWN LIVING AREA, A HIGH BAR THAT OFFERS A VIEW FROM THE KITCHEN INTO THE LIVING AREA, A BARN DOOR THAT LEADS TO THE PRIMARY ENSUITE WITH A SEPARATE TUB AND SHOWER WITH CERANIC TILE FLOORS, VINYL PLANK FLOORS IN THE LIVING AREA, AND SO MUCH MORE. MAKE THIS HOME ONE OF YOUR TOP 3 HOMES TO VIEW THIS WEEK AND COME SEE WHY YOU WILL WANT TO CALL THIS ONE...HOME. JUST A 13 MINUTE DRIVE TO THE SHOPPING MALL AND A 7 MINUTE DRIVE TO THE NEAREST SHOPPING CENTER!
Location
State TX
County Montgomery
Community Valley Ranch
Area Porter/New Caney West
Rooms
Bedroom Description All Bedrooms Down
Master Bathroom Primary Bath: Double Sinks, Primary Bath: Separate Shower, Primary Bath: Tub/Shower Combo
Kitchen Breakfast Bar, Island w/o Cooktop, Kitchen open to Family Room, Pantry, Soft Closing Cabinets, Soft Closing Drawers
Interior
Interior Features Fire/Smoke Alarm, Prewired for Alarm System
Heating Central Electric
Cooling Central Electric
Flooring Vinyl Plank
Exterior
Exterior Feature Back Yard, Back Yard Fenced, Covered Patio/Deck, Fully Fenced, Patio/Deck
Parking Features Attached Garage
Garage Spaces 2.0
Roof Type Composition
Street Surface Concrete
Private Pool No
Building
Lot Description Cleared, Cul-De-Sac
Story 1
Foundation Slab
Sewer Public Sewer
Water Public Water
Structure Type Brick,Stone,Wood
New Construction No
Schools
Elementary Schools Valley Ranch Elementary School (New Caney)
Middle Schools New Caney Middle School
High Schools New Caney High School
School District 39 - New Caney
Others
Senior Community No
Restrictions Deed Restrictions
Tax ID 9412-11-01800
Energy Description Attic Fan,Attic Vents,Ceiling Fans,Digital Program Thermostat,Energy Star Appliances,High-Efficiency HVAC,Insulation - Spray-Foam,Tankless/On-Demand H2O Heater
Acceptable Financing Cash Sale, Conventional, FHA, VA
Tax Rate 3.2331
Disclosures Sellers Disclosure
Green/Energy Cert Energy Star Qualified Home
Listing Terms Cash Sale, Conventional, FHA, VA
Financing Cash Sale,Conventional,FHA,VA
Special Listing Condition Sellers Disclosure
Read Less Info
Want to know what your home might be worth? Contact us for a FREE valuation!

Our team is ready to help you sell your home for the highest possible price ASAP

Bought with RE/MAX Real Estate Assoc.
13276 Research Blvd, Suite # 107, Austin, Texas, 78750, United States






