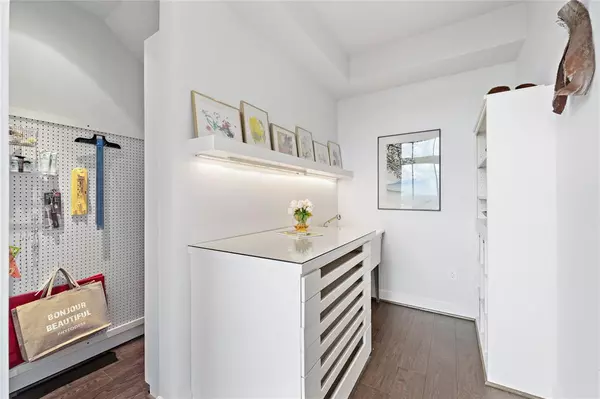$3,500,000
For more information regarding the value of a property, please contact us for a free consultation.
2 Beds
2.1 Baths
3,928 SqFt
SOLD DATE : 02/03/2022
Key Details
Property Type Condo
Listing Status Sold
Purchase Type For Sale
Square Footage 3,928 sqft
Price per Sqft $833
Subdivision River Oaks
MLS Listing ID 15859266
Sold Date 02/03/22
Bedrooms 2
Full Baths 2
Half Baths 1
HOA Fees $2,754/mo
Year Built 2003
Annual Tax Amount $53,290
Tax Year 2020
Property Description
Tucked Under the Majestic Crown of the Royalton on Private 32nd Floor this 2-Story Penthouse Offers Floor-to-Ceiling Panoramic, Helicopter Views. Unparalleled Custom Finishings & Workmanship Glow Under Walls of Windows & Custom Chandeliers. 2 Sky Gardens Offer 940 SF of Private, Entertainment Space in the Sky w/ Sweeping Views. Chefs Kitchen Features Sub-Zero Built-In Refrigerator & Freezer Drawers, Viking Oven, Remote-Controlled Best Vent & Lighting & Full Baking Station. Bar Area Features 2 Sub-Zero Wine Refrigerators, 4 Refrigerator Drawers, a Sub-Zero Ice Maker & a Miele Dishwasher. Owner's Suite has Floor-to-Ceiling Views; Study w/ Coffee Bar; Custom Walk-In Closet; Spa-Like En Suite Bath w/ Luxurious Double Shower, Marble & Gold Hardware. 3 Privately Owned Parking Spaces. Resort-Like Amenities: 24-Hour Valet & Concierge, Service Runner, Theater, Beverage Bar, Fitness Center, Pool & Guest Suites. SEE VIDEO TOUR.
Location
State TX
County Harris
Area River Oaks Shopping Area
Building/Complex Name THE ROYALTON
Rooms
Bedroom Description All Bedrooms Up,En-Suite Bath,Primary Bed - 2nd Floor,Sitting Area,Walk-In Closet
Other Rooms Formal Dining, Formal Living, Living Area - 1st Floor, Home Office/Study, Utility Room in House, Wine Room
Master Bathroom Primary Bath: Double Sinks, Half Bath, Primary Bath: Separate Shower, Primary Bath: Tub/Shower Combo, Two Primary Baths, Vanity Area, Primary Bath: Jetted Tub
Den/Bedroom Plus 3
Kitchen Breakfast Bar, Island w/ Cooktop, Pantry, Pots/Pans Drawers, Soft Closing Cabinets, Soft Closing Drawers, Under Cabinet Lighting, Walk-in Pantry
Interior
Interior Features Balcony, Crown Molding, Drapes/Curtains/Window Cover, Dry Bar, Fire/Smoke Alarm, Formal Entry/Foyer, Interior Storage Closet, Refrigerator Included, Wet Bar
Heating Central Electric
Cooling Central Electric, Zoned
Flooring Marble Floors, Wood
Fireplaces Number 2
Fireplaces Type Freestanding
Appliance Dryer Included, Full Size, Refrigerator, Stacked, Washer Included
Dryer Utilities 1
Exterior
Exterior Feature Balcony/Terrace, Exercise Room, Guest Room Available, Party Room, Rooftop Deck, Service Elevator, Storage, Trash Pick Up
Waterfront Description Bayou View
View East, North, South, West
Street Surface Asphalt,Concrete,Curbs
Total Parking Spaces 3
Private Pool No
Building
Lot Description Water View
Building Description Concrete,Glass,Steel,Stone,Wood, Pet Run,Outdoor Kitchen,Outdoor Fireplace,Private Garage,Concierge,Storage Outside of Unit
Unit Features Covered Terrace,Uncovered Terrace,Direct Elevator Access
Structure Type Concrete,Glass,Steel,Stone,Wood
New Construction No
Schools
Elementary Schools William Wharton K-8 Dual Language Academy
Middle Schools Gregory-Lincoln Middle School
High Schools Lamar High School (Houston)
School District 27 - Houston
Others
Pets Allowed With Restrictions
HOA Fee Include Building & Grounds,Concierge,Courtesy Patrol,Insurance Common Area,Limited Access,On Site Guard,Porter,Recreational Facilities,Trash Removal,Valet Parking,Water and Sewer
Senior Community No
Tax ID 126-822-000-0252
Ownership Full Ownership
Energy Description Digital Program Thermostat,High-Efficiency HVAC,Insulated/Low-E windows
Acceptable Financing Cash Sale, Conventional
Tax Rate 2.3994
Disclosures Sellers Disclosure
Green/Energy Cert Energy Star Qualified Home
Listing Terms Cash Sale, Conventional
Financing Cash Sale,Conventional
Special Listing Condition Sellers Disclosure
Pets Allowed With Restrictions
Read Less Info
Want to know what your home might be worth? Contact us for a FREE valuation!

Our team is ready to help you sell your home for the highest possible price ASAP

Bought with Lighthouse Realty LLC
13276 Research Blvd, Suite # 107, Austin, Texas, 78750, United States






