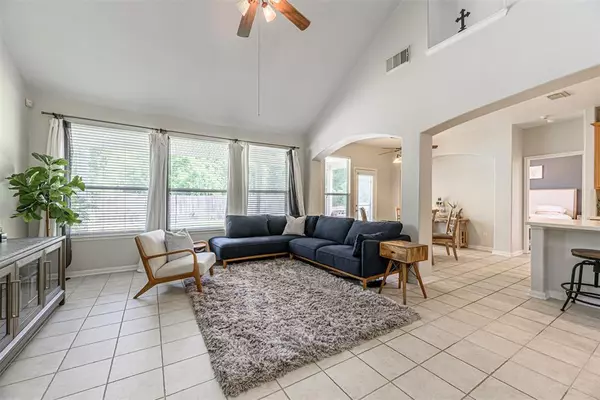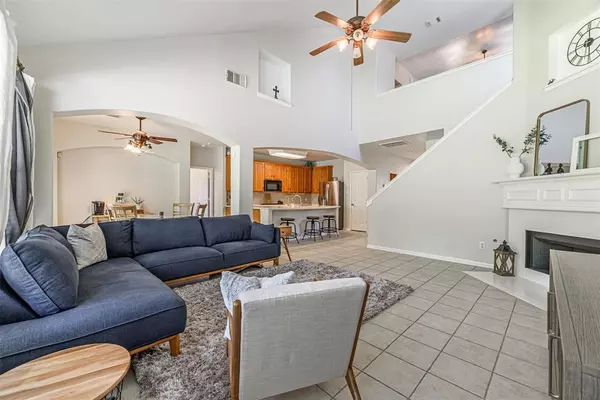$385,000
For more information regarding the value of a property, please contact us for a free consultation.
4 Beds
2.1 Baths
3,330 SqFt
SOLD DATE : 08/08/2022
Key Details
Property Type Single Family Home
Listing Status Sold
Purchase Type For Sale
Square Footage 3,330 sqft
Price per Sqft $114
Subdivision Sienna Village Of Shipmans Landing
MLS Listing ID 86115751
Sold Date 08/08/22
Style Traditional
Bedrooms 4
Full Baths 2
Half Baths 1
HOA Fees $108/ann
HOA Y/N 1
Year Built 2003
Annual Tax Amount $7,202
Tax Year 2015
Lot Size 6,466 Sqft
Property Description
Gorgeous 4 bed, 2.5 bath home with media room & Gameroom in desirable Sienna Village of Shipmans Landing. The primary bedroom on the 1st floor features En suite bath, walk in closets, glass enclosed shower & soaking tub. The dining room is just off the main entry. Family room features 2 story ceilings, tile flooring, corner fireplace & wall of windows. Kitchen has Corian counters, large island & dishwasher replaced 2018. The second floor features the Gameroom, media room, secondary bedrooms & secondary bathroom. The roof was replaced in 2017, Hvac systems in 2017 & 2018, water softener, filtration system & reverse osmosis system in 2018. The home also features an oversized garage with workshop. The exterior was painted in 2016 & interior in 2019. There is a park across the street & green reserve in the back. Mins away from major freeways. Close to shopping centers and hospital. Amenities include pools, playgrounds, water parks, soccer fields, trails, basketball court & tennis courts.
Location
State TX
County Fort Bend
Community Sienna
Area Sienna Area
Rooms
Bedroom Description En-Suite Bath,Primary Bed - 1st Floor,Walk-In Closet
Other Rooms Breakfast Room, Family Room, Formal Dining, Gameroom Up, Media, Utility Room in House
Master Bathroom Primary Bath: Double Sinks, Primary Bath: Separate Shower, Primary Bath: Soaking Tub, Secondary Bath(s): Tub/Shower Combo
Kitchen Breakfast Bar, Island w/o Cooktop, Kitchen open to Family Room, Under Cabinet Lighting
Interior
Interior Features Alarm System - Leased, Fire/Smoke Alarm, High Ceiling
Heating Central Gas
Cooling Central Electric
Flooring Carpet, Tile
Fireplaces Number 1
Fireplaces Type Gaslog Fireplace, Wood Burning Fireplace
Exterior
Exterior Feature Back Yard Fenced, Covered Patio/Deck, Outdoor Kitchen, Patio/Deck, Porch, Sprinkler System
Parking Features Attached Garage
Garage Spaces 2.0
Roof Type Composition
Street Surface Concrete,Curbs
Private Pool No
Building
Lot Description In Golf Course Community, Subdivision Lot
Story 2
Foundation Slab
Sewer Public Sewer
Water Water District
Structure Type Brick,Wood
New Construction No
Schools
Elementary Schools Leonetti Elementary School
Middle Schools Thornton Middle School (Fort Bend)
High Schools Ridge Point High School
School District 19 - Fort Bend
Others
HOA Fee Include Clubhouse,Grounds,Recreational Facilities
Senior Community No
Restrictions Deed Restrictions
Tax ID 8133-22-001-0090-907
Ownership Full Ownership
Energy Description Attic Vents,Ceiling Fans,Digital Program Thermostat,Energy Star/CFL/LED Lights,Tankless/On-Demand H2O Heater
Acceptable Financing Cash Sale, Conventional
Tax Rate 2.926
Disclosures Exclusions, Mud, Other Disclosures, Sellers Disclosure
Listing Terms Cash Sale, Conventional
Financing Cash Sale,Conventional
Special Listing Condition Exclusions, Mud, Other Disclosures, Sellers Disclosure
Read Less Info
Want to know what your home might be worth? Contact us for a FREE valuation!

Our team is ready to help you sell your home for the highest possible price ASAP

Bought with Reliable, REALTORS
13276 Research Blvd, Suite # 107, Austin, Texas, 78750, United States






