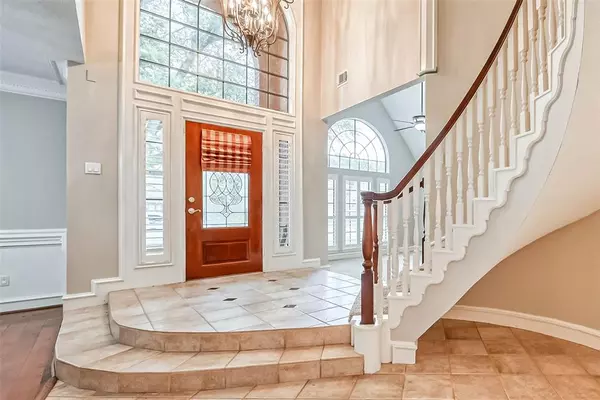$479,900
For more information regarding the value of a property, please contact us for a free consultation.
4 Beds
3.1 Baths
3,482 SqFt
SOLD DATE : 08/25/2022
Key Details
Property Type Single Family Home
Listing Status Sold
Purchase Type For Sale
Square Footage 3,482 sqft
Price per Sqft $135
Subdivision Pecan Grove
MLS Listing ID 78835395
Sold Date 08/25/22
Style Traditional
Bedrooms 4
Full Baths 3
Half Baths 1
HOA Fees $15/ann
HOA Y/N 1
Year Built 1989
Annual Tax Amount $8,770
Tax Year 2021
Lot Size 10,050 Sqft
Acres 0.2307
Property Description
Beautiful CUSTOM 4 bedroom 3.5 bath with OASIS POOL/SPA, BOTH FORMALS, PRIVATE STUDY in sought after Pecan Grove! Grand double height ceilings at entry with stately curved staircase. Impressive custom crown and wood millwork throughout updated with designer paint. Formal dining with wood floors, plantation shutters and direct access to the kitchen. Large Formal living area with fire place. Desirable private study Family room with vaulted ceilings, fire place #2 OPEN to kitchen perfect for being together. Central island kitchen with stainless appliances including DOUBLE OVENS and wine fridge, huge WALK IN PANTRY! 3 bedrooms up , 1 with private en suite and large bonus room for games, media, or bedroom 5. Beautiful HEATED POOL with rock waterfalls and SPA, outdoor kitchen and shower, versatile custom covered carport in addition to garage including REMOTE ACCESS IRON GATES! Minutes to recent shopping/dining development, FBISD, LOW TAX and HOA. Home Warranty offered 1 year
Location
State TX
County Fort Bend
Community Pecan Grove
Area Fort Bend County North/Richmond
Rooms
Bedroom Description En-Suite Bath,Primary Bed - 1st Floor
Other Rooms Breakfast Room, Formal Dining, Formal Living, Home Office/Study, Utility Room in House
Master Bathroom Primary Bath: Double Sinks, Primary Bath: Separate Shower
Den/Bedroom Plus 5
Kitchen Island w/ Cooktop, Kitchen open to Family Room, Pantry, Walk-in Pantry
Interior
Interior Features Balcony, Crown Molding, Drapes/Curtains/Window Cover, Dry Bar, Dryer Included, Formal Entry/Foyer, High Ceiling, Refrigerator Included, Washer Included
Heating Central Gas
Cooling Central Electric
Flooring Carpet, Tile, Wood
Fireplaces Number 2
Fireplaces Type Gas Connections
Exterior
Exterior Feature Back Yard Fenced, Patio/Deck, Spa/Hot Tub, Sprinkler System
Parking Features Attached/Detached Garage
Garage Spaces 2.0
Carport Spaces 2
Pool In Ground
Roof Type Composition
Street Surface Concrete,Curbs
Private Pool Yes
Building
Lot Description Subdivision Lot
Story 2
Foundation Slab
Builder Name Custom
Sewer Public Sewer
Water Public Water, Water District
Structure Type Brick
New Construction No
Schools
Elementary Schools Pecan Grove Elementary School
Middle Schools Bowie Middle School (Fort Bend)
High Schools Travis High School (Fort Bend)
School District 19 - Fort Bend
Others
Senior Community No
Restrictions Deed Restrictions
Tax ID 5740-08-005-0520-907
Ownership Full Ownership
Energy Description Ceiling Fans,Digital Program Thermostat
Acceptable Financing Cash Sale, Conventional, VA
Tax Rate 2.2979
Disclosures Corporate Listing
Listing Terms Cash Sale, Conventional, VA
Financing Cash Sale,Conventional,VA
Special Listing Condition Corporate Listing
Read Less Info
Want to know what your home might be worth? Contact us for a FREE valuation!

Our team is ready to help you sell your home for the highest possible price ASAP

Bought with eXp Realty LLC
13276 Research Blvd, Suite # 107, Austin, Texas, 78750, United States






