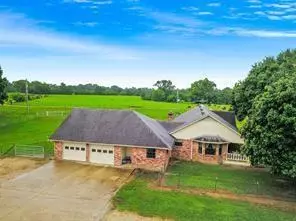$649,000
For more information regarding the value of a property, please contact us for a free consultation.
4 Beds
2.1 Baths
3,247 SqFt
SOLD DATE : 10/29/2021
Key Details
Property Type Vacant Land
Listing Status Sold
Purchase Type For Sale
Square Footage 3,247 sqft
Price per Sqft $189
Subdivision Vital Flores Grant Abs #14
MLS Listing ID 55709695
Sold Date 10/29/21
Style Ranch,Traditional
Bedrooms 4
Full Baths 2
Half Baths 1
Year Built 1991
Annual Tax Amount $4,917
Tax Year 2020
Lot Size 20.513 Acres
Acres 20.5128
Property Description
This charming rural gem won’t last long. This home has spacious living, dining & kitchen areas that provide a comfortable gathering space w/a welcoming porch. Embraced by 20 acres w/hardwood trees scattered throughout, this home is a country dream come true. A generous amount of windows throughout ensure peaceful glimpses of nature from every room. Kitchen & baths include granite countertops & plenty of built-in wooden cabinetry. The living rooms high ceiling & floor-to-ceiling built-in bookshelves/entertainment center ensure a roomy, open feel, & its adjacent fireplace provides an inviting focal point for guests. The shop has two drive-through bays and one drive-in bay w/a ½ bath in the back. A hard-day’s work drains away in the 6’ soaker tub in the oversized modernized master bathroom, his & her walk-in closets& an entire wall of built-in cabinets. From the pretty leaded glass in the front door, to ceiling fans throughout, & the endless supply of storage, this lovely home has it all!
Location
State TX
County San Jacinto
Rooms
Bedroom Description All Bedrooms Down
Other Rooms 1 Living Area, Breakfast Room, Family Room, Kitchen/Dining Combo, Living/Dining Combo, Utility Room in House
Den/Bedroom Plus 4
Kitchen Island w/o Cooktop, Pantry
Interior
Interior Features Drapes/Curtains/Window Cover, Refrigerator Included
Heating Central Electric
Cooling Central Electric
Flooring Tile
Fireplaces Number 1
Fireplaces Type Gas Connections, Wood Burning Fireplace
Exterior
Garage Attached Garage
Garage Spaces 2.0
Garage Description Additional Parking, Boat Parking, Workshop
Improvements Cross Fenced,Fenced,Pastures,Storage Shed
Accessibility Automatic Gate
Private Pool No
Building
Lot Description Cleared
Faces South,West
Foundation Slab
Lot Size Range 20 Up to 50 Acres
Sewer Public Sewer, Septic Tank
New Construction No
Schools
Elementary Schools James Street Elementary School
Middle Schools Lincoln Junior High School
High Schools Coldspring-Oakhurst High School
School District 101 - Coldspring-Oakhurst Consolidated
Others
Restrictions Horses Allowed,No Restrictions
Tax ID 40630
Acceptable Financing Cash Sale, Conventional, FHA, USDA Loan, VA
Tax Rate 1.7283
Disclosures Exclusions, Sellers Disclosure
Listing Terms Cash Sale, Conventional, FHA, USDA Loan, VA
Financing Cash Sale,Conventional,FHA,USDA Loan,VA
Special Listing Condition Exclusions, Sellers Disclosure
Read Less Info
Want to know what your home might be worth? Contact us for a FREE valuation!

Our team is ready to help you sell your home for the highest possible price ASAP

Bought with Charger Realty

13276 Research Blvd, Suite # 107, Austin, Texas, 78750, United States






