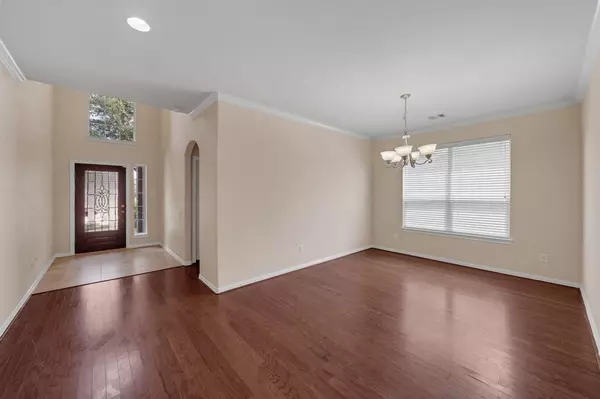$334,990
For more information regarding the value of a property, please contact us for a free consultation.
4 Beds
3 Baths
2,678 SqFt
SOLD DATE : 07/29/2022
Key Details
Property Type Single Family Home
Listing Status Sold
Purchase Type For Sale
Square Footage 2,678 sqft
Price per Sqft $124
Subdivision Winfield Lakes Sec 13
MLS Listing ID 4851381
Sold Date 07/29/22
Style Traditional
Bedrooms 4
Full Baths 3
HOA Fees $42/ann
HOA Y/N 1
Year Built 2009
Annual Tax Amount $6,895
Tax Year 2021
Lot Size 5,737 Sqft
Acres 0.1317
Property Description
Welcome to 1919 Hawthorne Brook Lane! This spacious 4 bedroom, 3 bath home is located in Winfield Lakes and zoned to fabulous schools in Fort Bend ISD. Walking distance to elementary school! Community amenities include scenic walking trails, large lake, tennis courts, swimming pool, playground and clubhouse. Great shopping and restaurants just a short drive away! This stunning brick home features mature landscaping, a covered back patio and a 2-car garage. Inside you'll find everything you need with an open floor plan, formal dining room, breakfast nook, family room, and game room. Fresh new paint throughout entire home. Two bedrooms downstairs! The luxurious Primary bedroom suite features two large windows, plush carpet, walk-in closet and spa-like en suite bathroom w/double sinks, jetted tub & separate shower. The amazing chef's kitchen has a massive island with breakfast bar, stainless steel appliances, large pantry & adjacent breakfast nook! This home won't last long!!
Location
State TX
County Fort Bend
Area Missouri City Area
Rooms
Bedroom Description En-Suite Bath,Primary Bed - 1st Floor,Walk-In Closet
Other Rooms 1 Living Area, Breakfast Room, Family Room, Formal Dining, Gameroom Up, Kitchen/Dining Combo, Living Area - 1st Floor, Utility Room in House
Master Bathroom Primary Bath: Double Sinks, Primary Bath: Jetted Tub, Primary Bath: Separate Shower, Secondary Bath(s): Double Sinks, Secondary Bath(s): Tub/Shower Combo
Kitchen Breakfast Bar, Island w/o Cooktop, Kitchen open to Family Room, Pantry
Interior
Interior Features Crown Molding, Formal Entry/Foyer, High Ceiling
Heating Central Gas
Cooling Central Electric
Fireplaces Number 1
Exterior
Exterior Feature Back Green Space, Back Yard Fenced
Parking Features Attached Garage
Garage Spaces 2.0
Roof Type Composition
Street Surface Concrete
Private Pool No
Building
Lot Description Greenbelt, Subdivision Lot
Faces North
Story 2
Foundation Slab
Lot Size Range 0 Up To 1/4 Acre
Water Water District
Structure Type Brick
New Construction No
Schools
Elementary Schools Parks Elementary School (Fort Bend)
Middle Schools Lake Olympia Middle School
High Schools Hightower High School
School District 19 - Fort Bend
Others
Senior Community No
Restrictions Deed Restrictions
Tax ID 8944-13-001-0160-907
Ownership Full Ownership
Energy Description Ceiling Fans
Acceptable Financing Cash Sale, Conventional, FHA, Investor, VA
Tax Rate 3.0229
Disclosures Mud, Sellers Disclosure
Listing Terms Cash Sale, Conventional, FHA, Investor, VA
Financing Cash Sale,Conventional,FHA,Investor,VA
Special Listing Condition Mud, Sellers Disclosure
Read Less Info
Want to know what your home might be worth? Contact us for a FREE valuation!

Our team is ready to help you sell your home for the highest possible price ASAP

Bought with Berkshire Hathaway HomeServices Premier Properties
13276 Research Blvd, Suite # 107, Austin, Texas, 78750, United States






