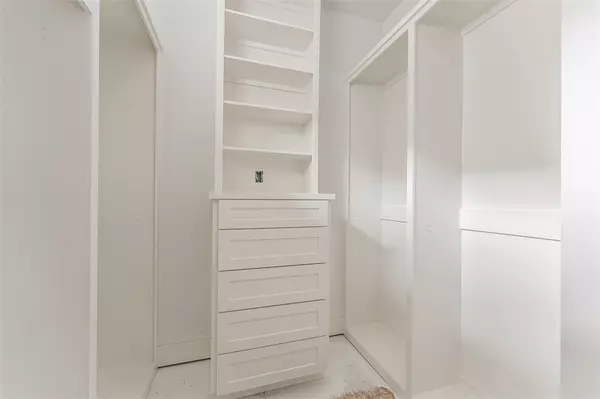$1,849,000
For more information regarding the value of a property, please contact us for a free consultation.
4 Beds
4.1 Baths
3,580 SqFt
SOLD DATE : 06/15/2022
Key Details
Property Type Single Family Home
Listing Status Sold
Purchase Type For Sale
Square Footage 3,580 sqft
Price per Sqft $536
Subdivision Colonial Terrace Sec C
MLS Listing ID 11604419
Sold Date 06/15/22
Style Contemporary/Modern
Bedrooms 4
Full Baths 4
Half Baths 1
Year Built 2022
Annual Tax Amount $12,916
Tax Year 2021
Lot Size 5,000 Sqft
Acres 0.1148
Property Description
Fabulous transitional new construction home that offers a formal dining room, study, large family room, great gourmet kitchen with Wolf and Sub Zero stainless appliances and the breakfast room overlooking the lovely backyard. There is also a Mud room immediately inside the home from the garage entry. Upstairs a large primary suite and primary bathroom, with separate His and Her walk-in closets, plus 3 secondary bedrooms each with a private bathroom, a game room, utility room & additional storage. A multitude of windows makes the home light & bright. The home is elevator capable and is expected to be ready for move in by the end of May. It is only Steps to West U' s Colonial Park playground, pool, and tennis courts. Room sizes are approximate.
Location
State TX
County Harris
Area West University/Southside Area
Rooms
Bedroom Description All Bedrooms Up,En-Suite Bath,Primary Bed - 2nd Floor,Sitting Area,Split Plan,Walk-In Closet
Other Rooms Breakfast Room, Family Room, Formal Dining, Home Office/Study, Living Area - 1st Floor, Utility Room in House
Kitchen Butler Pantry, Island w/o Cooktop, Kitchen open to Family Room, Pantry, Pots/Pans Drawers, Soft Closing Cabinets, Soft Closing Drawers, Walk-in Pantry
Interior
Interior Features Fire/Smoke Alarm, Formal Entry/Foyer, High Ceiling, Refrigerator Included, Split Level
Heating Central Gas
Cooling Central Electric
Flooring Tile, Wood
Fireplaces Number 1
Fireplaces Type Gaslog Fireplace
Exterior
Exterior Feature Back Green Space, Back Yard, Back Yard Fenced, Balcony, Patio/Deck, Porch, Private Driveway
Garage Attached Garage
Garage Spaces 2.0
Roof Type Composition
Private Pool No
Building
Lot Description Subdivision Lot
Faces North
Story 2
Foundation Slab
Builder Name Churchill Homes
Sewer Public Sewer
Water Public Water
Structure Type Brick,Stucco
New Construction Yes
Schools
Elementary Schools West University Elementary School
Middle Schools Pershing Middle School
High Schools Lamar High School (Houston)
School District 27 - Houston
Others
Restrictions Deed Restrictions
Tax ID 060-036-023-0019
Energy Description Attic Vents,Ceiling Fans,Digital Program Thermostat,Energy Star Appliances,Energy Star/CFL/LED Lights,High-Efficiency HVAC,Insulated Doors,Insulated/Low-E windows,Insulation - Blown Cellulose,Insulation - Blown Fiberglass,Radiant Attic Barrier,Tankless/On-Demand H2O Heater
Acceptable Financing Cash Sale, Conventional
Tax Rate 2.0584
Disclosures No Disclosures
Listing Terms Cash Sale, Conventional
Financing Cash Sale,Conventional
Special Listing Condition No Disclosures
Read Less Info
Want to know what your home might be worth? Contact us for a FREE valuation!

Our team is ready to help you sell your home for the highest possible price ASAP

Bought with Compass RE Texas, LLC Heights

13276 Research Blvd, Suite # 107, Austin, Texas, 78750, United States






