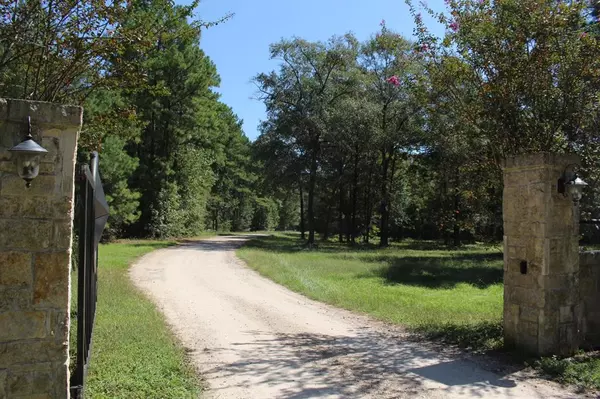$1,990,000
For more information regarding the value of a property, please contact us for a free consultation.
4 Beds
4.1 Baths
5,680 SqFt
SOLD DATE : 12/10/2021
Key Details
Property Type Single Family Home
Sub Type Free Standing
Listing Status Sold
Purchase Type For Sale
Square Footage 5,680 sqft
Price per Sqft $350
Subdivision None
MLS Listing ID 27258768
Sold Date 12/10/21
Style Ranch
Bedrooms 4
Full Baths 4
Half Baths 1
Year Built 2005
Annual Tax Amount $7,572
Tax Year 2020
Lot Size 54.665 Acres
Acres 54.665
Property Description
Colibri Pines - Comfortable family home secluded on 54.6 acres with Sam Houston National Forest on three sides. One story, 4 bed 4.5 bath, open floor plan, handicap accessible. Great room with wood burning fireplace in a stone hearth & lots of windows for natural light. Chef’s kitchen with high end appliances, hickory cabinetry, granite countertops, breakfast bar, & walk-in pantry. Front & back porches & a gazebo with outdoor kitchen. Great for entertaining indoors or outdoors. 50 acres surrounded by 8 foot game fence. 2¼ acre stocked pond for fishing or swimming. Woods for hunting, hiking. Wildlife abounds. Shop designed to ensure any RV or fifth wheel will fit. Ready for your equipment, craft work, or projects. Covered vegetable garden. Ag and timber exemptions in place to reduce taxes. Only 15 minutes to Montgomery; 45 minutes to The Woodlands or College Station. Come join the hummingbirds (SP: colibri) and enjoy serene country living in the Piney Woods.
Location
State TX
County Montgomery
Area Montgomery County Northwest
Rooms
Bedroom Description All Bedrooms Down,En-Suite Bath,Split Plan,Walk-In Closet
Other Rooms Family Room, Formal Dining, Living/Dining Combo, Home Office/Study, Sun Room, Utility Room in House
Den/Bedroom Plus 5
Kitchen Breakfast Bar, Island w/ Cooktop, Kitchen open to Family Room, Under Cabinet Lighting, Walk-in Pantry
Interior
Interior Features Alarm System - Owned, Crown Molding, Disabled Access, Fire/Smoke Alarm, High Ceiling, Wet Bar
Heating Central Gas, Zoned
Cooling Central Electric, Zoned
Flooring Carpet, Tile, Wood
Fireplaces Number 1
Fireplaces Type Freestanding, Wood Burning Fireplace
Exterior
Garage Detached Garage
Garage Spaces 2.0
Carport Spaces 2
Garage Description Driveway Gate, RV Parking, Workshop
Waterfront Description Pond
Improvements Auxiliary Building,Fenced,Wheelchair Access
Accessibility Driveway Gate
Private Pool No
Building
Lot Description Cleared, Water View, Wooded
Faces West
Story 1
Foundation Slab
Lot Size Range 50 or more Acres
Sewer Septic Tank
Water Well
New Construction No
Schools
Elementary Schools Lincoln Elementary School (Montgomery)
Middle Schools Montgomery Junior High School
High Schools Montgomery High School
School District 37 - Montgomery
Others
Tax ID 0659-00-00100
Energy Description Ceiling Fans,Digital Program Thermostat,Insulation - Other,North/South Exposure,Radiant Attic Barrier
Acceptable Financing Cash Sale, Conventional, Investor, Other
Tax Rate 1.9139
Disclosures Sellers Disclosure
Listing Terms Cash Sale, Conventional, Investor, Other
Financing Cash Sale,Conventional,Investor,Other
Special Listing Condition Sellers Disclosure
Read Less Info
Want to know what your home might be worth? Contact us for a FREE valuation!

Our team is ready to help you sell your home for the highest possible price ASAP

Bought with Worrall Properties

13276 Research Blvd, Suite # 107, Austin, Texas, 78750, United States






