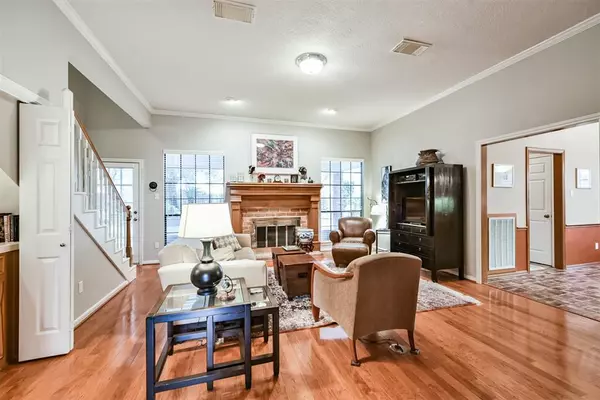$399,000
For more information regarding the value of a property, please contact us for a free consultation.
5 Beds
3.1 Baths
3,051 SqFt
SOLD DATE : 11/15/2021
Key Details
Property Type Single Family Home
Listing Status Sold
Purchase Type For Sale
Square Footage 3,051 sqft
Price per Sqft $130
Subdivision Kingwood Kings Point Village
MLS Listing ID 6763787
Sold Date 11/15/21
Style Traditional
Bedrooms 5
Full Baths 3
Half Baths 1
HOA Fees $57/ann
HOA Y/N 1
Year Built 1989
Annual Tax Amount $8,238
Tax Year 2020
Lot Size 10,126 Sqft
Acres 0.2325
Property Description
This charming custom home nestled on a spacious cul-de-sac lot in the prestigious Reserve at King's Point is the perfect home for you! This 5 bedroom, 3.5 bath home has been immaculately maintained. The soaring ceilings and cozy brick fireplace in the family room makes for a great entertainment space. It's spacious Island kitchen is open with easy access to the back yard for those family BBQ's around the lushly landscaped pool and spa. With 4 more bedrooms and a Texas-Sized game room upstairs, you have plenty of room to spread out. The 2 car garage has a 2 car porte-cochere with attic space above for storage. The primary bedroom is down with the en suite recently updated. This home has some stylish architecture that you don't see every day! If you are looking for the perfect Kingwood neighborhood...look no further. This home will not last long! NEVER FLOODED!
Location
State TX
County Harris
Area Kingwood East
Rooms
Bedroom Description En-Suite Bath,Primary Bed - 1st Floor,Walk-In Closet
Other Rooms Breakfast Room, Family Room, Formal Dining, Gameroom Up, Kitchen/Dining Combo, Utility Room in House
Kitchen Island w/ Cooktop, Pantry
Interior
Interior Features Drapes/Curtains/Window Cover, Fire/Smoke Alarm, Formal Entry/Foyer, High Ceiling, Refrigerator Included
Heating Central Gas
Cooling Central Electric
Flooring Carpet, Terrazo, Wood
Fireplaces Number 1
Fireplaces Type Gaslog Fireplace
Exterior
Exterior Feature Back Yard Fenced, Covered Patio/Deck, Spa/Hot Tub, Sprinkler System, Subdivision Tennis Court
Garage Detached Garage
Garage Spaces 2.0
Carport Spaces 2
Garage Description Auto Garage Door Opener
Pool 1
Roof Type Composition
Street Surface Concrete,Curbs
Private Pool Yes
Building
Lot Description Cul-De-Sac, Subdivision Lot
Story 2
Foundation Slab
Sewer Public Sewer
Water Public Water
Structure Type Brick,Wood
New Construction No
Schools
Elementary Schools Willow Creek Elementary School (Humble)
Middle Schools Riverwood Middle School
High Schools Kingwood High School
School District 29 - Humble
Others
HOA Fee Include Clubhouse,Grounds,Recreational Facilities
Restrictions Deed Restrictions
Tax ID 116-749-010-0024
Energy Description Attic Vents,Ceiling Fans,Digital Program Thermostat,HVAC>13 SEER
Acceptable Financing Cash Sale, Conventional, FHA, VA
Tax Rate 2.6579
Disclosures Sellers Disclosure
Listing Terms Cash Sale, Conventional, FHA, VA
Financing Cash Sale,Conventional,FHA,VA
Special Listing Condition Sellers Disclosure
Read Less Info
Want to know what your home might be worth? Contact us for a FREE valuation!

Our team is ready to help you sell your home for the highest possible price ASAP

Bought with RE/MAX Southwest

13276 Research Blvd, Suite # 107, Austin, Texas, 78750, United States






