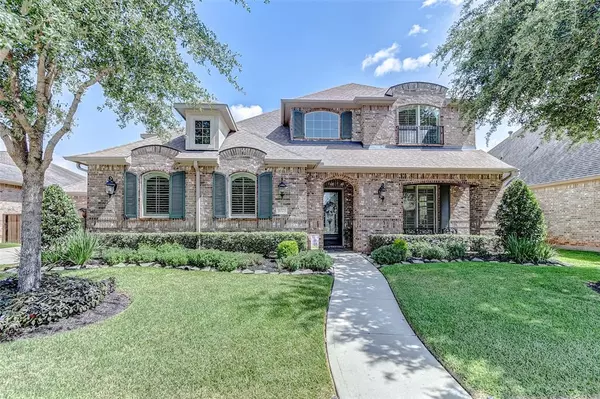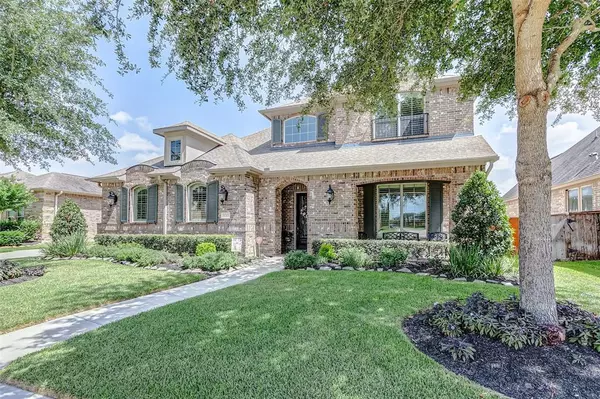$830,000
For more information regarding the value of a property, please contact us for a free consultation.
4 Beds
4.1 Baths
4,749 SqFt
SOLD DATE : 08/30/2022
Key Details
Property Type Single Family Home
Listing Status Sold
Purchase Type For Sale
Square Footage 4,749 sqft
Price per Sqft $168
Subdivision Lakes Of Bella Terra Sec 9
MLS Listing ID 70374459
Sold Date 08/30/22
Style Traditional
Bedrooms 4
Full Baths 4
Half Baths 1
HOA Fees $81/ann
HOA Y/N 1
Year Built 2013
Annual Tax Amount $18,401
Tax Year 2021
Lot Size 0.264 Acres
Acres 0.2635
Property Description
This immaculate 2-story David Powers Custom Home in Lakes of Bella Terra is exactly what you've been searching for – elegant and spacious with sophisticated details throughout. In the heart of the home you'll find the gleaming kitchen, boasting granite countertops, professional-quality stainless appliances, and oversized island. Unwind in the luxurious primary suite, featuring double sinks, soaker tub, large closet, and access to the pool. Hangout downstairs in the media room, relax in the game room with pool access or take the grand curved staircase to the upstairs game room, this house has it all! In the backyard, enjoy the outdoor patio with motorized sun shade while guests enjoy the sparkling swimming pool and spa. There is a second bedroom downstairs with an en suite and a whole home generator. Zoned to top-rated LCISD schools and with access to world-class amenities this home offers a community and lifestyle dreams are made of. Act fast – book a private tour before it's gone!
Location
State TX
County Fort Bend
Community Lakes Of Bella Terra
Area Fort Bend County North/Richmond
Rooms
Bedroom Description 1 Bedroom Down - Not Primary BR,En-Suite Bath,Primary Bed - 1st Floor
Other Rooms 1 Living Area, Breakfast Room, Family Room, Formal Dining, Gameroom Down, Gameroom Up, Home Office/Study, Media, Utility Room in House
Master Bathroom Half Bath, Primary Bath: Double Sinks, Primary Bath: Separate Shower, Primary Bath: Soaking Tub, Vanity Area
Kitchen Island w/o Cooktop, Kitchen open to Family Room, Pantry, Soft Closing Cabinets, Soft Closing Drawers, Walk-in Pantry
Interior
Interior Features Crown Molding, Drapes/Curtains/Window Cover, Fire/Smoke Alarm, Formal Entry/Foyer, High Ceiling, Refrigerator Included, Spa/Hot Tub
Heating Central Gas
Cooling Central Electric
Fireplaces Number 1
Fireplaces Type Gas Connections, Gaslog Fireplace
Exterior
Exterior Feature Back Yard Fenced, Covered Patio/Deck, Porch, Private Driveway, Spa/Hot Tub, Sprinkler System, Subdivision Tennis Court
Parking Features Attached Garage
Garage Spaces 3.0
Garage Description Auto Garage Door Opener
Pool Gunite
Roof Type Composition
Street Surface Asphalt,Concrete
Accessibility Automatic Gate
Private Pool Yes
Building
Lot Description Subdivision Lot
Faces South
Story 2
Foundation Slab
Sewer Public Sewer
Water Public Water, Water District
Structure Type Brick,Stucco
New Construction No
Schools
Elementary Schools Hubenak Elementary School
Middle Schools Roberts/Leaman Junior High School
High Schools Fulshear High School
School District 33 - Lamar Consolidated
Others
HOA Fee Include Grounds,Recreational Facilities
Senior Community No
Restrictions Deed Restrictions,Restricted
Tax ID 4777-09-001-0110-901
Acceptable Financing Cash Sale, Conventional
Tax Rate 3.0848
Disclosures Mud, Sellers Disclosure
Listing Terms Cash Sale, Conventional
Financing Cash Sale,Conventional
Special Listing Condition Mud, Sellers Disclosure
Read Less Info
Want to know what your home might be worth? Contact us for a FREE valuation!

Our team is ready to help you sell your home for the highest possible price ASAP

Bought with eXp Realty LLC
13276 Research Blvd, Suite # 107, Austin, Texas, 78750, United States






