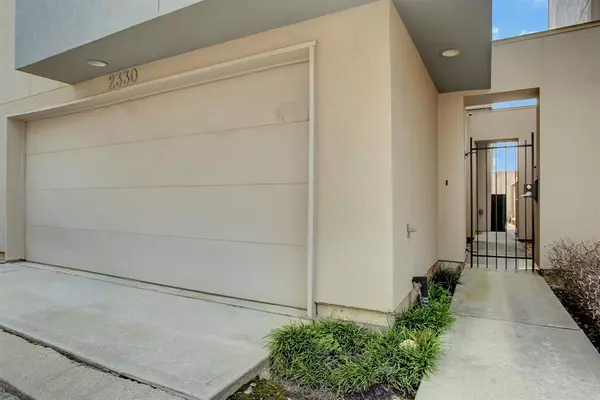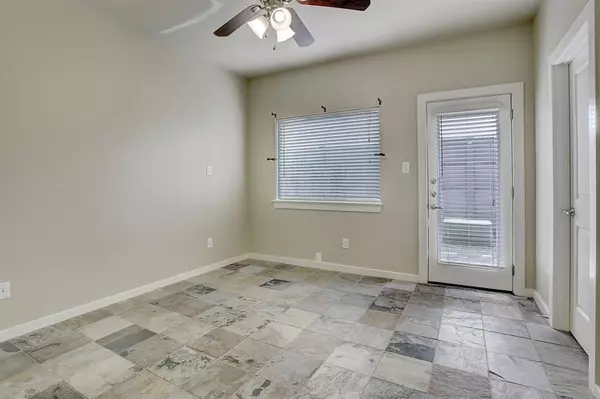$350,000
For more information regarding the value of a property, please contact us for a free consultation.
3 Beds
3.1 Baths
2,006 SqFt
SOLD DATE : 11/10/2021
Key Details
Property Type Townhouse
Sub Type Townhouse
Listing Status Sold
Purchase Type For Sale
Square Footage 2,006 sqft
Price per Sqft $171
Subdivision Waterhill Hms/Commerce Street
MLS Listing ID 39325602
Sold Date 11/10/21
Style Contemporary/Modern
Bedrooms 3
Full Baths 3
Half Baths 1
HOA Fees $128/ann
Year Built 2007
Annual Tax Amount $8,571
Tax Year 2020
Lot Size 1,400 Sqft
Property Description
You cannot get a better Downtown view than the one at 2330 Sperber Lane! This beautiful contemporary townhome is located in East Downtown Houston. On the first floor, you will find a bedroom with en suite bathroom, perfect for guests. The second floor features an open concept with beautiful hardwood floors and large windows that fill with natural light the spacious living/dining room. The second floor also features a kitchen with island/breakfast bar, granite countertops and shaker cabinets. On the third floor, you will find the primary and secondary bedroom, both with en suite bathroom, and walk-in closets. Do not forget about the rooftop terrace on the 4th floor, here you will be able to relax and enjoy the most gorgeous views of Downtown. Also, this home has a back patio perfect for your furry freinds. Minutes from tons of entertainment, restaurants, Medical Center, Art District, Minute Maid Park, Discovery Green, easy freeway access, and much more! Call today for your private tour.
Location
State TX
County Harris
Area East End Revitalized
Rooms
Bedroom Description 1 Bedroom Down - Not Primary BR,Primary Bed - 3rd Floor,Walk-In Closet
Other Rooms 1 Living Area, Family Room, Living Area - 2nd Floor, Utility Room in House
Kitchen Instant Hot Water, Island w/o Cooktop, Kitchen open to Family Room, Pantry
Interior
Interior Features Balcony, Central Laundry, High Ceiling, Refrigerator Included
Heating Central Gas
Cooling Central Electric
Flooring Carpet, Tile, Wood
Appliance Dryer Included, Washer Included
Exterior
Exterior Feature Rooftop Deck
Garage Attached Garage
Garage Spaces 2.0
Roof Type Composition
Street Surface Concrete
Private Pool No
Building
Faces Northeast
Story 4
Unit Location On Street
Entry Level All Levels
Foundation Slab
Sewer Public Sewer
Water Public Water
Structure Type Stucco
New Construction No
Schools
Elementary Schools Burnet Elementary School (Houston)
Middle Schools Navarro Middle School (Houston)
High Schools Wheatley High School
School District 27 - Houston
Others
Pets Allowed With Restrictions
HOA Fee Include Insurance,Other
Tax ID 128-551-005-0015
Ownership Full Ownership
Energy Description Ceiling Fans,Digital Program Thermostat
Acceptable Financing Cash Sale, Conventional, FHA, VA
Tax Rate 2.5494
Disclosures Sellers Disclosure
Listing Terms Cash Sale, Conventional, FHA, VA
Financing Cash Sale,Conventional,FHA,VA
Special Listing Condition Sellers Disclosure
Read Less Info
Want to know what your home might be worth? Contact us for a FREE valuation!

Our team is ready to help you sell your home for the highest possible price ASAP

Bought with Happy City Group

13276 Research Blvd, Suite # 107, Austin, Texas, 78750, United States






