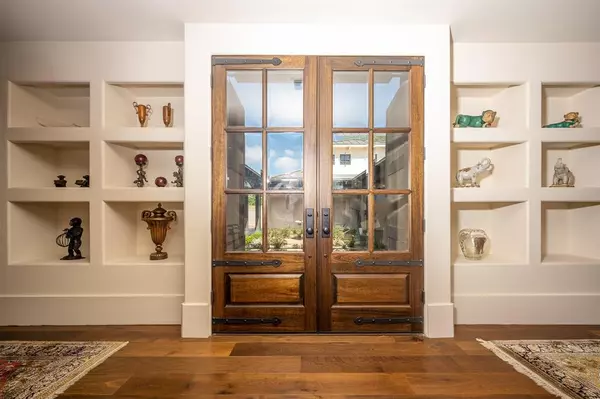$1,450,000
For more information regarding the value of a property, please contact us for a free consultation.
3 Beds
3.1 Baths
3,546 SqFt
SOLD DATE : 08/05/2022
Key Details
Property Type Single Family Home
Listing Status Sold
Purchase Type For Sale
Square Footage 3,546 sqft
Price per Sqft $359
Subdivision The View
MLS Listing ID 47754064
Sold Date 08/05/22
Style Spanish
Bedrooms 3
Full Baths 3
Half Baths 1
HOA Fees $33/ann
HOA Y/N 1
Year Built 2014
Annual Tax Amount $15,801
Tax Year 2021
Lot Size 0.395 Acres
Acres 0.3953
Property Description
Central Texas living at its finest in this custom-built home on The Bluff overlooking the Colorado River. Spanish-style architecture that features an enclosed central courtyard with a fountain and gas lanterns flanking a double door entry. The kitchen includes top-of-the-line appliances, concrete countertops, an island that seats six. An oversized butler's pantry provides plenty of storage, counter space, and a 2nd refrigerator. A wine room with wet bar is adjacent to the dining area and features a cozy fireplace. The primary bedroom with en suite bath is downstairs. Upstairs are 2 bedrooms with their own baths and a living space. Large covered patio on the back has room for additional dining space and relaxing by the lap pool and spa. Or take a seat in front of the freestanding fireplace that positions you perfectly to enjoy a panoramic view of the river valley below. Two-car and one-car attached garages. Fully furnished.
Location
State TX
County Fayette
Rooms
Bedroom Description En-Suite Bath,Primary Bed - 1st Floor,Sitting Area,Walk-In Closet
Other Rooms Family Room, Formal Dining, Living Area - 1st Floor, Living Area - 2nd Floor, Utility Room in House, Wine Room
Master Bathroom Half Bath, Primary Bath: Double Sinks, Primary Bath: Shower Only, Secondary Bath(s): Tub/Shower Combo, Vanity Area
Kitchen Butler Pantry, Island w/o Cooktop, Kitchen open to Family Room, Pantry, Pot Filler, Pots/Pans Drawers, Soft Closing Cabinets, Soft Closing Drawers, Walk-in Pantry
Interior
Interior Features Balcony, Drapes/Curtains/Window Cover, Dryer Included, Fire/Smoke Alarm, Formal Entry/Foyer, High Ceiling, Refrigerator Included, Spa/Hot Tub, Washer Included, Wet Bar
Heating Central Gas
Cooling Central Electric
Flooring Wood
Fireplaces Number 3
Fireplaces Type Freestanding, Gas Connections, Gaslog Fireplace, Wood Burning Fireplace
Exterior
Exterior Feature Back Yard, Back Yard Fenced, Controlled Subdivision Access, Covered Patio/Deck, Outdoor Fireplace, Patio/Deck, Porch, Private Driveway, Spa/Hot Tub
Parking Features Attached Garage
Garage Spaces 3.0
Garage Description Circle Driveway
Pool In Ground
Roof Type Aluminum
Accessibility Automatic Gate
Private Pool Yes
Building
Lot Description Subdivision Lot
Faces North
Story 2
Foundation Slab on Builders Pier
Sewer Public Sewer
Water Public Water, Water District
Structure Type Stucco
New Construction No
Schools
Elementary Schools Hermes Elementary School
Middle Schools La Grange Middle School
High Schools La Grange High School
School District 205 - La Grange
Others
HOA Fee Include Limited Access Gates,Other
Senior Community No
Restrictions Deed Restrictions
Tax ID R74179
Energy Description Ceiling Fans,Digital Program Thermostat
Acceptable Financing Cash Sale, Conventional
Tax Rate 1.8546
Disclosures Estate
Listing Terms Cash Sale, Conventional
Financing Cash Sale,Conventional
Special Listing Condition Estate
Read Less Info
Want to know what your home might be worth? Contact us for a FREE valuation!

Our team is ready to help you sell your home for the highest possible price ASAP

Bought with Non-MLS
13276 Research Blvd, Suite # 107, Austin, Texas, 78750, United States






