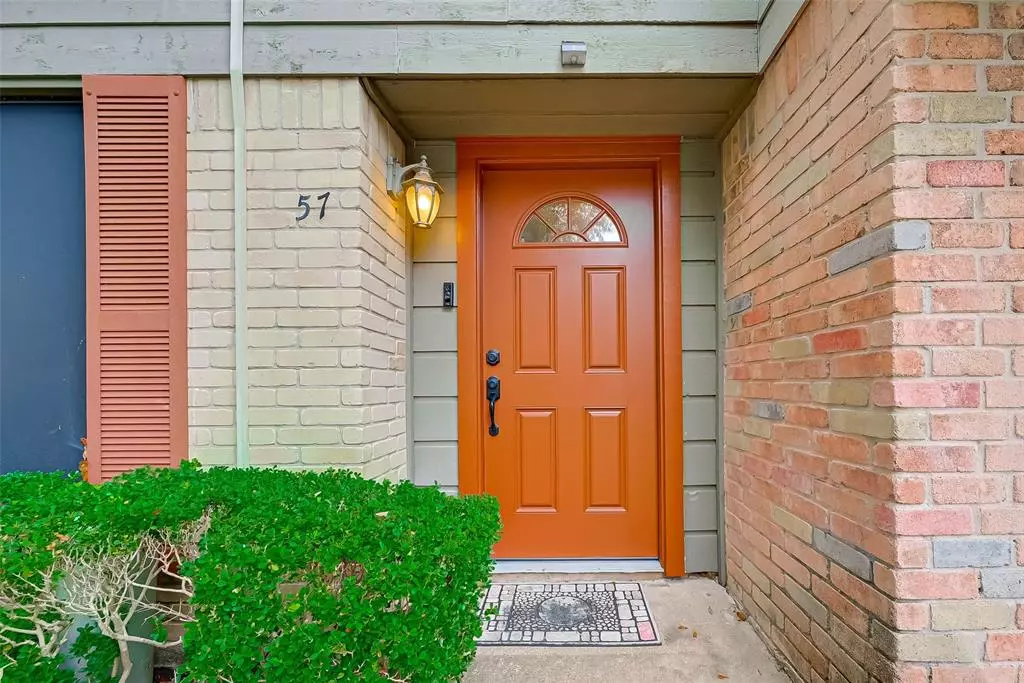$146,500
For more information regarding the value of a property, please contact us for a free consultation.
2 Beds
1.1 Baths
1,150 SqFt
SOLD DATE : 03/15/2022
Key Details
Property Type Condo
Sub Type Condominium
Listing Status Sold
Purchase Type For Sale
Square Footage 1,150 sqft
Price per Sqft $130
Subdivision Springwood Forest
MLS Listing ID 309192
Sold Date 03/15/22
Style Traditional
Bedrooms 2
Full Baths 1
Half Baths 1
HOA Fees $458/mo
Year Built 1970
Annual Tax Amount $3,650
Tax Year 2021
Lot Size 4.557 Acres
Property Description
Buried inside a quiet established subdivision of desirable homes, this is a short commute to Memorial City, energy corridor or downtown. Charming & updated! Concrete counters in the kitchen, happy colors on the walls, double pane windows & solar screens, plantation shutters, laminate floors up and tile floors down. Cook with gas and there's a pantry too! Refrigerator stays. Both the half bath down and Hollywood bath upstairs have replaced counters and sinks/fixtures. Large walk-in closets in both bedrooms + a huge one downstairs! Washer and dryer are enclosed on the covered patio and both w/d stay. A/C was replaced in 2018. This is on the pool, so in just a few step you're splashing on a warm day. If you're budget minded, the maint. fee includes water, gas, electricity, cable, trash and exterior so you'll know each month what you'll pay for all utilities no matter how hot or cold it gets. Don't like the under stair treatment? Seller will remove it. Adorable! Adorable! Come see!
Location
State TX
County Harris
Area Spring Branch
Rooms
Bedroom Description 2 Primary Bedrooms,All Bedrooms Up
Other Rooms 1 Living Area, Breakfast Room, Living Area - 1st Floor, Utility Room in Garage
Master Bathroom Hollywood Bath
Den/Bedroom Plus 2
Kitchen Breakfast Bar
Interior
Interior Features Drapes/Curtains/Window Cover, Fire/Smoke Alarm, Refrigerator Included
Heating Central Electric
Cooling Central Electric
Flooring Laminate, Tile
Appliance Dryer Included, Full Size, Refrigerator, Washer Included
Dryer Utilities 1
Laundry Utility Rm In Garage
Exterior
Exterior Feature Clubhouse, Patio/Deck
Carport Spaces 2
Roof Type Composition
Street Surface Asphalt
Private Pool No
Building
Story 2
Unit Location Overlooking Pool
Entry Level Levels 1 and 2
Foundation Slab
Sewer Public Sewer
Water Public Water
Structure Type Brick,Wood
New Construction No
Schools
Elementary Schools Pine Shadows Elementary School
Middle Schools Spring Woods Middle School
High Schools Spring Woods High School
School District 49 - Spring Branch
Others
HOA Fee Include Cable TV,Electric,Exterior Building,Gas,Grounds,Recreational Facilities,Trash Removal,Water and Sewer
Senior Community No
Tax ID 109-095-000-0008
Ownership Full Ownership
Energy Description Ceiling Fans,Digital Program Thermostat,Insulated/Low-E windows,Solar Screens
Acceptable Financing Cash Sale, Conventional
Tax Rate 2.4415
Disclosures Sellers Disclosure
Listing Terms Cash Sale, Conventional
Financing Cash Sale,Conventional
Special Listing Condition Sellers Disclosure
Read Less Info
Want to know what your home might be worth? Contact us for a FREE valuation!

Our team is ready to help you sell your home for the highest possible price ASAP

Bought with Better Homes and Gardens Real Estate Gary Greene - Champions

13276 Research Blvd, Suite # 107, Austin, Texas, 78750, United States






