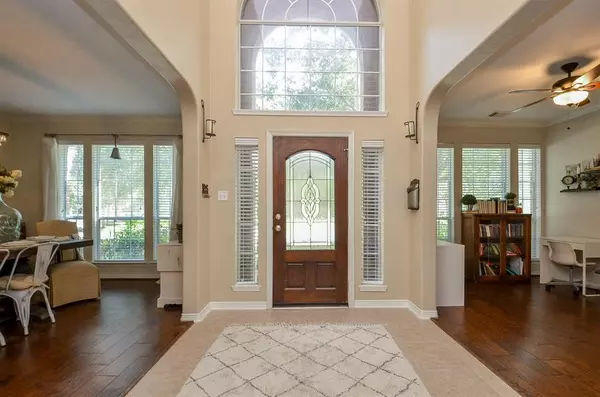$399,999
For more information regarding the value of a property, please contact us for a free consultation.
4 Beds
3.1 Baths
3,435 SqFt
SOLD DATE : 11/05/2021
Key Details
Property Type Single Family Home
Listing Status Sold
Purchase Type For Sale
Square Footage 3,435 sqft
Price per Sqft $116
Subdivision Rivers Edge Sec 1
MLS Listing ID 3744903
Sold Date 11/05/21
Style Traditional
Bedrooms 4
Full Baths 3
Half Baths 1
HOA Fees $57/ann
HOA Y/N 1
Year Built 2004
Annual Tax Amount $8,930
Tax Year 2021
Lot Size 9,822 Sqft
Acres 0.2255
Property Description
Designed by Newmark this gorgeous welcoming home includes dream backyard oasis w/ pool, spa & tropical landscaping vibes. Serene outdoor living space w/ covered pergola enhances your desires for some R&R. Elegant home is a masterpiece of design & craftmanship featuring wood floors in main living areas, soaring ceilings & custom lighting that adds charm to formal dining. Have your choice of a formal living or home office space. Gather in family room that overlooks the pool & opens to kitchen & breakfast. Perfect for hosting large gatherings. Easy to maintain granite countertops, stone backsplash & desirable oversized farmhouse sink. Sink into your spacious primary suite downstairs w/ room for sitting area also overlooking sparkling pool. Updated bath w/ travertine flooring & separate shower, Silestone counters, separate double vanities, & large soaking tub. Upstairs leads to 3 additional bedrooms, 2 full bathrooms & large gameroom. Detached garage w/ long driveway for additional parking
Location
State TX
County Fort Bend
Area Fort Bend County North/Richmond
Rooms
Bedroom Description Primary Bed - 1st Floor,Walk-In Closet
Other Rooms Breakfast Room, Family Room, Formal Dining, Formal Living, Gameroom Up, Home Office/Study, Utility Room in House
Kitchen Breakfast Bar, Kitchen open to Family Room, Pantry, Under Cabinet Lighting
Interior
Interior Features Fire/Smoke Alarm, High Ceiling
Heating Central Gas
Cooling Central Electric
Flooring Carpet, Tile, Travertine, Wood
Fireplaces Number 1
Fireplaces Type Gaslog Fireplace
Exterior
Exterior Feature Back Yard Fenced, Covered Patio/Deck, Patio/Deck, Spa/Hot Tub
Garage Detached Garage
Garage Spaces 2.0
Garage Description Additional Parking
Pool 1
Roof Type Composition
Private Pool Yes
Building
Lot Description Subdivision Lot
Story 2
Foundation Slab
Water Water District
Structure Type Brick
New Construction No
Schools
Elementary Schools Austin Elementary School (Lamar)
Middle Schools Wessendorf/Lamar Junior High School
High Schools Lamar Consolidated High School
School District 33 - Lamar Consolidated
Others
Restrictions Deed Restrictions
Tax ID 6467-01-009-0070-901
Energy Description Ceiling Fans,Digital Program Thermostat
Acceptable Financing Cash Sale, Conventional, FHA, Investor
Tax Rate 2.9323
Disclosures Exclusions, Mud, Sellers Disclosure
Listing Terms Cash Sale, Conventional, FHA, Investor
Financing Cash Sale,Conventional,FHA,Investor
Special Listing Condition Exclusions, Mud, Sellers Disclosure
Read Less Info
Want to know what your home might be worth? Contact us for a FREE valuation!

Our team is ready to help you sell your home for the highest possible price ASAP

Bought with eXp Realty, LLC

13276 Research Blvd, Suite # 107, Austin, Texas, 78750, United States






