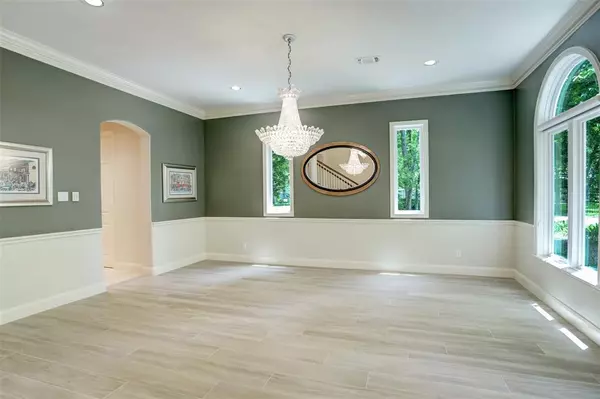$1,090,000
For more information regarding the value of a property, please contact us for a free consultation.
4 Beds
3.1 Baths
5,084 SqFt
SOLD DATE : 12/02/2021
Key Details
Property Type Single Family Home
Listing Status Sold
Purchase Type For Sale
Square Footage 5,084 sqft
Price per Sqft $201
Subdivision Piney Point Estates
MLS Listing ID 13954067
Sold Date 12/02/21
Style Contemporary/Modern,Traditional
Bedrooms 4
Full Baths 3
Half Baths 1
HOA Fees $43/ann
HOA Y/N 1
Year Built 1994
Annual Tax Amount $29,863
Tax Year 2020
Lot Size 0.700 Acres
Acres 0.6995
Property Description
This spectacular home takes full advantage of the fabulous, wooded setting w/amazing views throughout! On an approximate 30,472sf lot (HCAD) in Piney Point Estates, the forested setting is a tranquil retreat just minutes from the city. The stunning living room features incredible views of the outdoor setting, soaring ceiling & FP. Kitchen, powder, family & breakfast rooms all feature masterfully crafted custom cabinetry. Kitchen w/heated floor, sub-zero fridge, 2 sinks & gas cooktop, artfully decorated lighting w/Lutron Grafik Eye control, opens to light filled family room w/FP & high ceiling is steps away from the outdoor lounging deck. Study w/wall of built-ins. Wonderful dining room w/beautiful arched windows looking out to the wooded yard. The primary suite enjoys a lovely view; luxurious bath w/heated floor, frameless shower, Lutron Grafik Eye light control, 2 custom vanities & walk-in closets. Gameroom + 3 bedrooms up. Circular drive + additional parking. Wonderful neighborhood!
Location
State TX
County Harris
Area Memorial West
Rooms
Bedroom Description En-Suite Bath,Primary Bed - 1st Floor,Sitting Area,Walk-In Closet
Other Rooms Breakfast Room, Family Room, Formal Dining, Formal Living, Gameroom Up, Home Office/Study, Living Area - 1st Floor, Living Area - 2nd Floor, Utility Room in House
Master Bathroom Half Bath, Hollywood Bath, Primary Bath: Double Sinks, Primary Bath: Jetted Tub, Primary Bath: Separate Shower, Primary Bath: Soaking Tub, Secondary Bath(s): Tub/Shower Combo
Den/Bedroom Plus 4
Kitchen Breakfast Bar, Island w/ Cooktop, Kitchen open to Family Room, Pantry, Pots/Pans Drawers, Second Sink, Soft Closing Drawers, Under Cabinet Lighting
Interior
Interior Features 2 Staircases, Alarm System - Owned, Balcony, Crown Molding, Drapes/Curtains/Window Cover, Fire/Smoke Alarm, Formal Entry/Foyer, High Ceiling, Refrigerator Included, Wired for Sound
Heating Central Gas, Zoned
Cooling Central Electric, Zoned
Flooring Carpet, Tile, Travertine
Fireplaces Number 2
Fireplaces Type Gas Connections, Gaslog Fireplace
Exterior
Exterior Feature Back Green Space, Back Yard, Back Yard Fenced, Covered Patio/Deck, Greenhouse, Patio/Deck, Sprinkler System
Parking Features Attached Garage
Garage Spaces 2.0
Garage Description Additional Parking, Auto Driveway Gate, Auto Garage Door Opener, Circle Driveway, Driveway Gate
Roof Type Composition
Street Surface Asphalt
Accessibility Automatic Gate, Driveway Gate
Private Pool No
Building
Lot Description Ravine, Wooded
Faces South,West
Story 2
Foundation Slab on Builders Pier
Lot Size Range 1/2 Up to 1 Acre
Sewer Public Sewer
Water Public Water
Structure Type Stucco
New Construction No
Schools
Elementary Schools Emerson Elementary School (Houston)
Middle Schools Revere Middle School
High Schools Wisdom High School
School District 27 - Houston
Others
Senior Community No
Restrictions Deed Restrictions
Tax ID 072-084-000-0061
Ownership Full Ownership
Energy Description Ceiling Fans,Digital Program Thermostat
Acceptable Financing Cash Sale, Conventional
Tax Rate 2.3994
Disclosures Sellers Disclosure
Listing Terms Cash Sale, Conventional
Financing Cash Sale,Conventional
Special Listing Condition Sellers Disclosure
Read Less Info
Want to know what your home might be worth? Contact us for a FREE valuation!

Our team is ready to help you sell your home for the highest possible price ASAP

Bought with RE/MAX Signature

13276 Research Blvd, Suite # 107, Austin, Texas, 78750, United States






