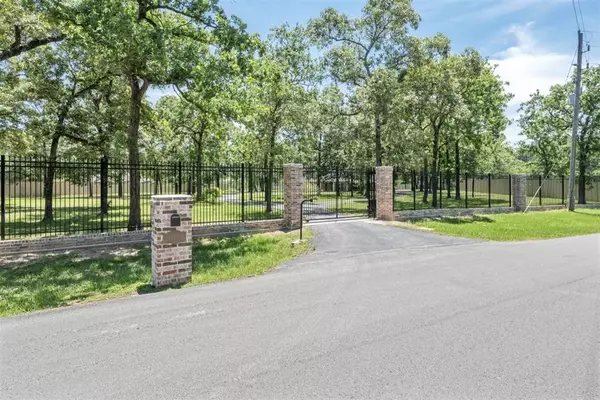$849,900
For more information regarding the value of a property, please contact us for a free consultation.
4 Beds
2.1 Baths
4,327 SqFt
SOLD DATE : 11/17/2021
Key Details
Property Type Single Family Home
Listing Status Sold
Purchase Type For Sale
Square Footage 4,327 sqft
Price per Sqft $194
Subdivision Decker Place 01
MLS Listing ID 33596447
Sold Date 11/17/21
Style Ranch,Traditional
Bedrooms 4
Full Baths 2
Half Baths 1
Year Built 1982
Annual Tax Amount $1,246
Tax Year 2020
Lot Size 4.545 Acres
Acres 4.545
Property Description
Newly remodeled, beautiful 4-bedroom, 3 bath, 4,327 sq ft home sprawls over a 4.5-acre wooded oasis in Magnolia, Texas. Entire property is fully fenced-in with a new 12' tall cedar fence and 12' tall iron entry gates with keypad add privacy and security. A large covered deck located next to a spacious swimming pool/spa. An adjacent pool house with a full bathroom. The Classic exterior of the home tastefully blends in with the modern interior. From contemporary lighting fixtures and design elements, to newly renovated kitchen with custom cabinetry, Fisher & Paykel appliances, and quartz countertops, to artfully laid out master bathroom and bedroom with some hidden built-in elements. New roof, double pain windows, window coverings, upgraded electrical panels, full home Generac generator, larger than norm propane tank, and a new septic system. Enjoy fresh, clean country living, and stay close to the amenities of a big city. Come take a look and fall in love!
Location
State TX
County Montgomery
Area Tomball
Rooms
Bedroom Description Primary Bed - 1st Floor,Walk-In Closet
Other Rooms 1 Living Area, Breakfast Room, Family Room, Formal Dining, Gameroom Up, Kitchen/Dining Combo, Living Area - 1st Floor, Living/Dining Combo, Home Office/Study, Utility Room in House
Den/Bedroom Plus 5
Kitchen Island w/o Cooktop, Kitchen open to Family Room, Pantry, Pots/Pans Drawers, Soft Closing Cabinets, Soft Closing Drawers, Under Cabinet Lighting, Walk-in Pantry
Interior
Interior Features Alarm System - Owned, Crown Molding, Drapes/Curtains/Window Cover, Fire/Smoke Alarm, Formal Entry/Foyer, Refrigerator Included, Spa/Hot Tub, Wet Bar, Wired for Sound
Heating Heat Pump, Propane
Cooling Central Electric
Flooring Engineered Wood, Laminate, Tile
Fireplaces Number 2
Fireplaces Type Gaslog Fireplace
Exterior
Exterior Feature Back Green Space, Back Yard, Back Yard Fenced, Covered Patio/Deck, Fully Fenced, Patio/Deck, Porch, Spa/Hot Tub, Sprinkler System, Storage Shed
Carport Spaces 2
Garage Description Additional Parking, Auto Driveway Gate, Boat Parking, Circle Driveway, Converted Garage, Driveway Gate, RV Parking, Single-Wide Driveway, Workshop
Pool 1
Roof Type Composition
Street Surface Asphalt
Accessibility Automatic Gate, Driveway Gate
Private Pool Yes
Building
Lot Description Cleared, Other, Wooded
Story 2
Foundation Slab
Lot Size Range 2 Up to 5 Acres
Sewer Septic Tank
Water Water District
Structure Type Brick
New Construction No
Schools
Elementary Schools Decker Prairie Elementary School
Middle Schools Tomball Junior High School
High Schools Tomball High School
School District 53 - Tomball
Others
Restrictions Deed Restrictions
Tax ID 3757-00-06210
Ownership Full Ownership
Energy Description Ceiling Fans,Digital Program Thermostat,Generator,Insulated Doors,Insulated/Low-E windows,Insulation - Other,Tankless/On-Demand H2O Heater
Acceptable Financing Cash Sale, Conventional, Owner Financing
Tax Rate 2.0042
Disclosures Sellers Disclosure
Listing Terms Cash Sale, Conventional, Owner Financing
Financing Cash Sale,Conventional,Owner Financing
Special Listing Condition Sellers Disclosure
Read Less Info
Want to know what your home might be worth? Contact us for a FREE valuation!

Our team is ready to help you sell your home for the highest possible price ASAP

Bought with Compass RE Texas, LLC

13276 Research Blvd, Suite # 107, Austin, Texas, 78750, United States






