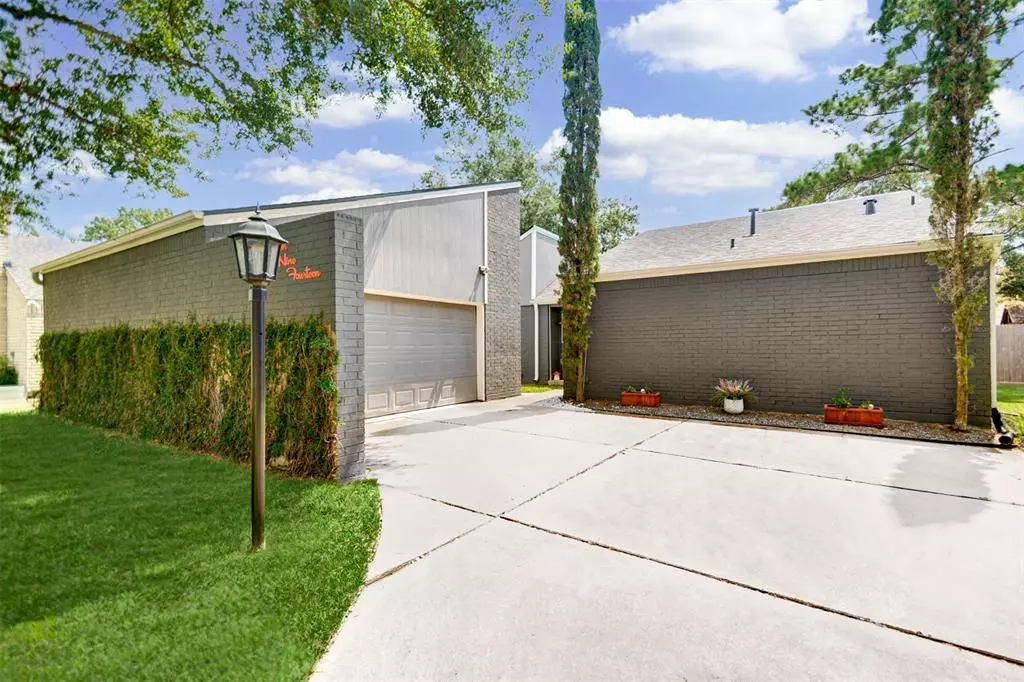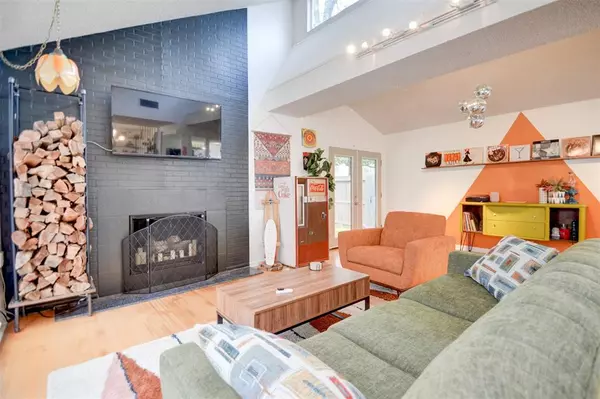$289,900
For more information regarding the value of a property, please contact us for a free consultation.
3 Beds
2 Baths
1,814 SqFt
SOLD DATE : 10/21/2022
Key Details
Property Type Single Family Home
Listing Status Sold
Purchase Type For Sale
Square Footage 1,814 sqft
Price per Sqft $173
Subdivision Middlebrook Sec 02
MLS Listing ID 32016656
Sold Date 10/21/22
Style Contemporary/Modern
Bedrooms 3
Full Baths 2
HOA Fees $37/ann
HOA Y/N 1
Year Built 1977
Annual Tax Amount $5,455
Tax Year 2021
Lot Size 7,245 Sqft
Acres 0.1663
Property Description
Mid Century Modern Masterpiece available in Middlebrook! Looking for a gorgeous home that's not like the others? This is it! Truly a Modern Muse this home has so much to love like the Central Atrium w/ Bubbly Pond stocked w/ Goldfish, or the Soaring Vaulted Ceilings in both the living space & master bedroom + Spa Inspired Master Bath, the Beautiful Bamboo Flooring throughout the open floor open living/kitchen/dining spaces, or the Retro Fixtures & Design Features throughout. It also boasts an Abundance of Natural Light throughout, a Beautiful Backyard w/ Entertaining Space & Retractable Patio Awning, recently Updated Hall & Master Bath, New Roof & outside AC Unit, Detached Garage w/Extra Storage Platform, a Walk-Through Master Closet w/ built in shelving & Private Patio Door to the shaded back yard off the master. Fantastic Central Clear Lake Location close to shopping, Clear Lake Medical Center, NASA & easy commuting!
Location
State TX
County Harris
Area Clear Lake Area
Rooms
Bedroom Description All Bedrooms Up,Walk-In Closet
Other Rooms Breakfast Room, Formal Dining, Utility Room in House
Kitchen Breakfast Bar, Kitchen open to Family Room
Interior
Interior Features Atrium, Dryer Included, High Ceiling, Washer Included
Heating Central Gas
Cooling Central Electric
Flooring Bamboo, Carpet, Tile
Fireplaces Number 1
Fireplaces Type Gas Connections
Exterior
Exterior Feature Back Green Space, Back Yard, Covered Patio/Deck
Garage Detached Garage
Garage Spaces 2.0
Roof Type Composition
Street Surface Concrete
Private Pool No
Building
Lot Description Subdivision Lot
Faces North
Story 1
Foundation Slab
Lot Size Range 0 Up To 1/4 Acre
Sewer Public Sewer
Water Public Water
Structure Type Brick
New Construction No
Schools
Elementary Schools Armand Bayou Elementary School
Middle Schools Space Center Intermediate School
High Schools Clear Lake High School
School District 9 - Clear Creek
Others
HOA Fee Include Recreational Facilities
Senior Community 1
Restrictions Deed Restrictions
Tax ID 108-185-000-0004
Energy Description Ceiling Fans,Digital Program Thermostat
Acceptable Financing Cash Sale, Conventional, FHA, VA
Tax Rate 2.5769
Disclosures Sellers Disclosure
Listing Terms Cash Sale, Conventional, FHA, VA
Financing Cash Sale,Conventional,FHA,VA
Special Listing Condition Sellers Disclosure
Read Less Info
Want to know what your home might be worth? Contact us for a FREE valuation!

Our team is ready to help you sell your home for the highest possible price ASAP

Bought with eXp Realty, LLC

13276 Research Blvd, Suite # 107, Austin, Texas, 78750, United States






