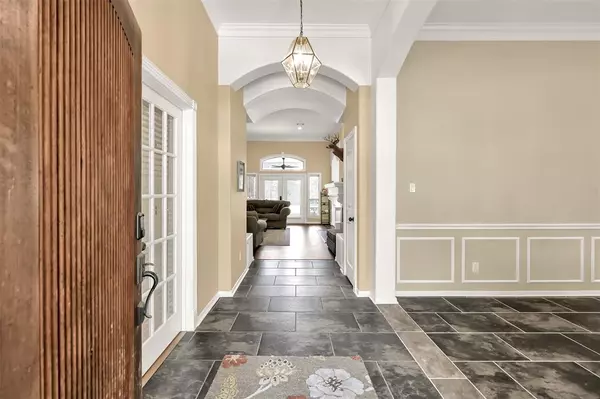$395,000
For more information regarding the value of a property, please contact us for a free consultation.
4 Beds
2.1 Baths
2,874 SqFt
SOLD DATE : 09/09/2022
Key Details
Property Type Single Family Home
Listing Status Sold
Purchase Type For Sale
Square Footage 2,874 sqft
Price per Sqft $130
Subdivision Cypresswood Glen Sec 03
MLS Listing ID 85798211
Sold Date 09/09/22
Style Traditional
Bedrooms 4
Full Baths 2
Half Baths 1
HOA Fees $54/ann
HOA Y/N 1
Year Built 2001
Annual Tax Amount $7,684
Tax Year 2021
Lot Size 0.273 Acres
Acres 0.273
Property Description
Step inside this charming 4 bedroom, 2.5 bath, 1 story red brick home located in the desired neighborhood of Cypressword Glen. Owners have taken pride in this home and it truly shows! Inside features a formal living space, family room, formal dining room and large kitchen open to the breakfast area. The kitchen has solid surface countertops, double pantries, and a gas cooktop with a built-in oven and microwave. The master retreat is stunning with wood flooring, crown molding, and french doors leading to the ensuite with a jetted tub, walk-in shower, and a MASSIVE master closet. All 3 guest suites are spacious with ceiling fans, raised ceilings, and ample closet space. The guest bath boasts double sinks and a separate room for the shower. Outside features a large covered patio and walkway to the detached 3 car garage. The oversize backyard is completely fenced and backs to a greenway with NO REAR NEIGHBORS! The yard is perfectly set up for a pool or for the four legged family members!
Location
State TX
County Harris
Area Spring/Klein
Rooms
Bedroom Description All Bedrooms Down
Other Rooms 1 Living Area, Breakfast Room, Family Room, Formal Dining, Kitchen/Dining Combo, Utility Room in House
Master Bathroom Primary Bath: Double Sinks, Primary Bath: Jetted Tub, Primary Bath: Separate Shower
Den/Bedroom Plus 4
Kitchen Island w/o Cooktop, Kitchen open to Family Room, Pantry, Walk-in Pantry
Interior
Interior Features Alarm System - Leased, Crown Molding, Formal Entry/Foyer, High Ceiling
Heating Central Gas
Cooling Central Electric
Flooring Tile, Wood
Fireplaces Number 1
Fireplaces Type Gas Connections
Exterior
Exterior Feature Back Yard, Back Yard Fenced, Covered Patio/Deck, Sprinkler System
Parking Features Detached Garage, Oversized Garage
Garage Spaces 3.0
Garage Description Additional Parking, Auto Garage Door Opener
Roof Type Composition
Street Surface Asphalt
Private Pool No
Building
Lot Description Subdivision Lot
Story 1
Foundation Slab
Lot Size Range 1/4 Up to 1/2 Acre
Water Water District
Structure Type Brick,Cement Board
New Construction No
Schools
Elementary Schools Haude Elementary School
Middle Schools Strack Intermediate School
High Schools Klein Collins High School
School District 32 - Klein
Others
Senior Community No
Restrictions Deed Restrictions
Tax ID 120-226-002-0012
Ownership Full Ownership
Energy Description Attic Fan
Acceptable Financing Cash Sale, Conventional, FHA, VA
Tax Rate 2.769
Disclosures Exclusions, Mud, Sellers Disclosure
Listing Terms Cash Sale, Conventional, FHA, VA
Financing Cash Sale,Conventional,FHA,VA
Special Listing Condition Exclusions, Mud, Sellers Disclosure
Read Less Info
Want to know what your home might be worth? Contact us for a FREE valuation!

Our team is ready to help you sell your home for the highest possible price ASAP

Bought with Orchard Brokerage
13276 Research Blvd, Suite # 107, Austin, Texas, 78750, United States






