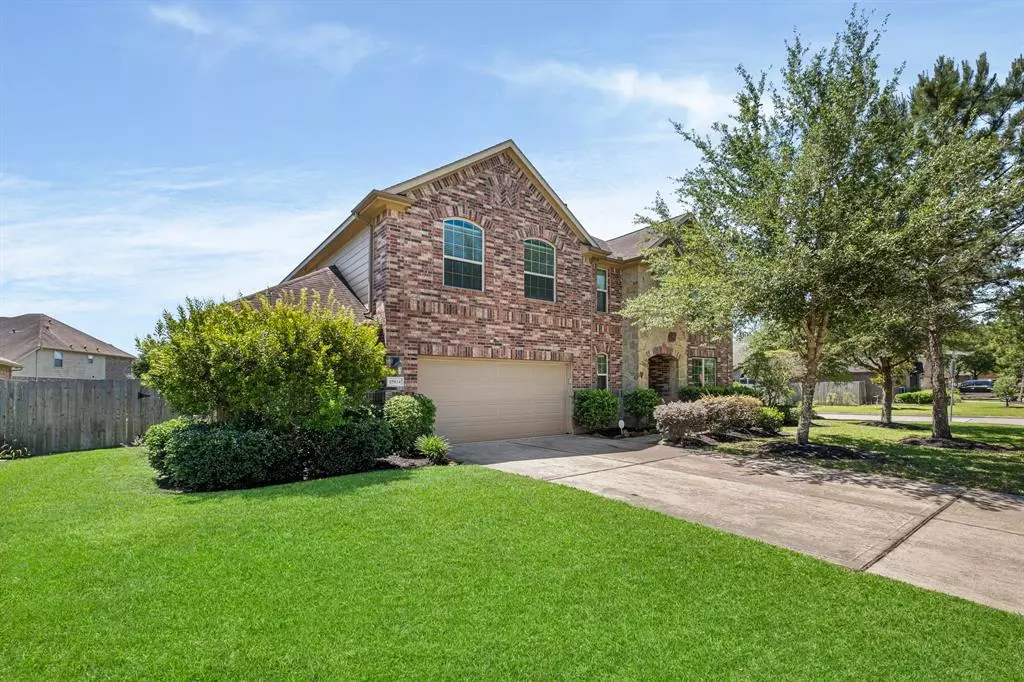$459,900
For more information regarding the value of a property, please contact us for a free consultation.
4 Beds
3.1 Baths
3,532 SqFt
SOLD DATE : 07/08/2022
Key Details
Property Type Single Family Home
Listing Status Sold
Purchase Type For Sale
Square Footage 3,532 sqft
Price per Sqft $129
Subdivision Oakhurst Terrace 02
MLS Listing ID 43450672
Sold Date 07/08/22
Style Traditional
Bedrooms 4
Full Baths 3
Half Baths 1
HOA Fees $54/ann
HOA Y/N 1
Year Built 2012
Annual Tax Amount $10,095
Tax Year 2021
Lot Size 9,736 Sqft
Acres 0.2235
Property Description
Absolutely beautiful two story traditional in the wonderful community of Oakhurst Terrace! This home has it all! Gorgeous, light and bright floor-plan offers space and comfort with its designer finishes throughout the house. The beautiful foyer welcomes you into this immaculate home and moves you through the formal living and dining areas with their gorgeous hardwood floors and sophisticated architecture detail. The spacious family room has two story ceilings with a wall of windows to enjoy the view of the landscaped backyard with its stone patio and refreshing pool! The open kitchen is the perfect space for gatherings with it's large island that seats 4 or more, tons of counter space, a walk in pantry with built in spice rack and spacious breakfast area with window seat. Don't miss the upstairs with its second living area and game room PLUS a media room, wired for surround sound! Ready to make this your new home? Schedule a showing today!
Location
State TX
County Montgomery
Area Kingwood Nw/Oakhurst
Rooms
Bedroom Description Primary Bed - 1st Floor,Walk-In Closet
Other Rooms Breakfast Room, Formal Dining, Formal Living, Gameroom Up, Living Area - 1st Floor, Living Area - 2nd Floor, Media, Utility Room in House
Master Bathroom Hollywood Bath, Primary Bath: Separate Shower, Primary Bath: Soaking Tub
Kitchen Breakfast Bar, Island w/ Cooktop, Kitchen open to Family Room, Pantry
Interior
Interior Features Alarm System - Owned, Drapes/Curtains/Window Cover, Fire/Smoke Alarm, High Ceiling
Heating Central Gas
Cooling Central Electric
Flooring Carpet, Tile, Wood
Fireplaces Number 1
Fireplaces Type Gas Connections
Exterior
Exterior Feature Back Yard Fenced, Patio/Deck
Parking Features Attached Garage
Garage Spaces 2.0
Garage Description Double-Wide Driveway
Pool Gunite
Roof Type Composition
Street Surface Concrete
Private Pool Yes
Building
Lot Description Corner, Subdivision Lot
Story 2
Foundation Slab
Sewer Public Sewer
Water Public Water
Structure Type Brick,Cement Board,Stone
New Construction No
Schools
Elementary Schools Bens Branch Elementary School
Middle Schools Woodridge Forest Middle School
High Schools Porter High School (New Caney)
School District 39 - New Caney
Others
Senior Community No
Restrictions Deed Restrictions
Tax ID 7551-02-02700
Ownership Full Ownership
Energy Description Ceiling Fans,Digital Program Thermostat
Tax Rate 3.0681
Disclosures Sellers Disclosure
Special Listing Condition Sellers Disclosure
Read Less Info
Want to know what your home might be worth? Contact us for a FREE valuation!

Our team is ready to help you sell your home for the highest possible price ASAP

Bought with Fathom Realty
13276 Research Blvd, Suite # 107, Austin, Texas, 78750, United States






