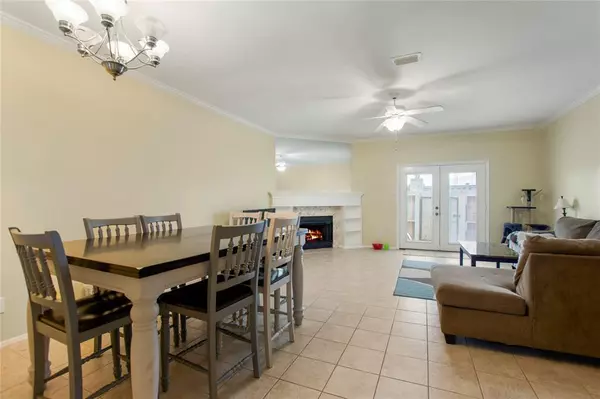$189,000
For more information regarding the value of a property, please contact us for a free consultation.
2 Beds
2.1 Baths
1,368 SqFt
SOLD DATE : 05/31/2022
Key Details
Property Type Condo
Sub Type Condominium
Listing Status Sold
Purchase Type For Sale
Square Footage 1,368 sqft
Price per Sqft $142
Subdivision Medical Center Th Condo 01Amen
MLS Listing ID 2521579
Sold Date 05/31/22
Style Traditional
Bedrooms 2
Full Baths 2
Half Baths 1
HOA Fees $400/mo
Year Built 1983
Annual Tax Amount $4,190
Tax Year 2021
Lot Size 5.847 Acres
Property Description
What a great location. This property is within walking distance to UT Dental school, Cooley Center and two blocks from Baylor Professional complex and the new TMC 3 under construction. It has a 24hr manned security gate, This property hosts a large living with a wood burning Fireplace and a private patio. The downstairs was recently painted all the walls and trim . The living and Dining room are open making a great open concept. There is a half bath and utility area downstairs in the Kitchen. Upstairs has 2 bedrooms with their own baths with hallway separating the two. Great unit, great location, great investment
Location
State TX
County Harris
Area Medical Center Area
Rooms
Bedroom Description All Bedrooms Up,En-Suite Bath,Primary Bed - 2nd Floor,Split Plan,Walk-In Closet
Other Rooms 1 Living Area, Living Area - 1st Floor, Living/Dining Combo
Master Bathroom Primary Bath: Tub/Shower Combo, Secondary Bath(s): Tub/Shower Combo
Kitchen Breakfast Bar, Kitchen open to Family Room
Interior
Interior Features Crown Molding, Drapes/Curtains/Window Cover, Refrigerator Included
Heating Central Electric
Cooling Central Electric
Flooring Carpet, Tile
Fireplaces Number 1
Fireplaces Type Wood Burning Fireplace
Appliance Dryer Included, Electric Dryer Connection, Refrigerator, Washer Included
Dryer Utilities 1
Laundry Utility Rm in House
Exterior
Exterior Feature Back Green Space, Back Yard, Fenced, Patio/Deck, Sprinkler System, Storage
Roof Type Composition
Street Surface Concrete
Accessibility Manned Gate
Private Pool No
Building
Story 2
Entry Level Levels 1 and 2
Foundation Slab
Sewer Public Sewer
Water Public Water
Structure Type Brick,Wood
New Construction No
Schools
Elementary Schools Whidby Elementary School
Middle Schools Cullen Middle School (Houston)
High Schools Lamar High School (Houston)
School District 27 - Houston
Others
HOA Fee Include Cable TV,Exterior Building,Grounds,Insurance,On Site Guard,Water and Sewer
Senior Community No
Tax ID 115-581-014-0009
Ownership Full Ownership
Acceptable Financing Cash Sale, Conventional, Investor
Tax Rate 2.3307
Disclosures Sellers Disclosure
Listing Terms Cash Sale, Conventional, Investor
Financing Cash Sale,Conventional,Investor
Special Listing Condition Sellers Disclosure
Read Less Info
Want to know what your home might be worth? Contact us for a FREE valuation!

Our team is ready to help you sell your home for the highest possible price ASAP

Bought with eXp Realty LLC

13276 Research Blvd, Suite # 107, Austin, Texas, 78750, United States






