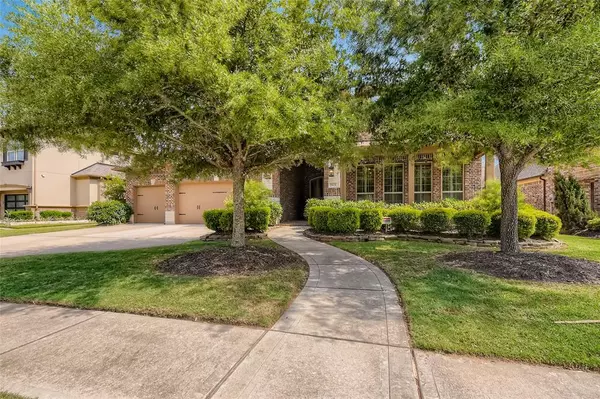$744,995
For more information regarding the value of a property, please contact us for a free consultation.
5 Beds
4.1 Baths
4,410 SqFt
SOLD DATE : 08/16/2022
Key Details
Property Type Single Family Home
Listing Status Sold
Purchase Type For Sale
Square Footage 4,410 sqft
Price per Sqft $167
Subdivision Lakes Of Bella Terra Sec 15
MLS Listing ID 73007626
Sold Date 08/16/22
Style Traditional
Bedrooms 5
Full Baths 4
Half Baths 1
HOA Fees $81/ann
HOA Y/N 1
Year Built 2013
Annual Tax Amount $16,073
Tax Year 2021
Lot Size 10,128 Sqft
Acres 0.2325
Property Description
“Click the Virtual Tour link to view the 3D Tour. Absolutely stunning two story level, all brick exterior home with gorgeous interior waiting for new owners to call it home. Be impressed with the meticulously maintained landscaping producing charming curb appeal paired with an oversized 3 car attached garage. Inside you'll see fine hard surface floors throughout, high ceilings with lovely crown molding, and numerous windows allowing natural light to burst through. Open design layout features three family room areas, 4 ½ baths, and an expansive kitchen with a breakfast nook. Enjoy your own oasis in the backyard with the luxury resort style pool and spa. Covered patio area allows ample space for outdoor activities and relaxation by the pool! Primary bedroom suite is located on the first floor with high trey ceilings and large windows. Pristine bath en suite consist of double vanities, walk-in closet, and a separate walk in shower and jetted tub. This is an opportunity not to be missed!
Location
State TX
County Fort Bend
Area Fort Bend County North/Richmond
Rooms
Bedroom Description 2 Bedrooms Down,En-Suite Bath,Primary Bed - 1st Floor,Walk-In Closet
Other Rooms Breakfast Room, Formal Dining, Formal Living, Gameroom Up, Utility Room in House
Master Bathroom Half Bath, Primary Bath: Double Sinks, Primary Bath: Jetted Tub, Primary Bath: Separate Shower, Secondary Bath(s): Double Sinks, Secondary Bath(s): Tub/Shower Combo
Kitchen Breakfast Bar, Island w/o Cooktop, Kitchen open to Family Room, Walk-in Pantry
Interior
Interior Features Crown Molding, Drapes/Curtains/Window Cover, Fire/Smoke Alarm, Formal Entry/Foyer, High Ceiling
Heating Central Gas
Cooling Central Electric
Flooring Carpet, Tile
Fireplaces Number 1
Fireplaces Type Gaslog Fireplace
Exterior
Exterior Feature Back Green Space, Back Yard, Back Yard Fenced, Covered Patio/Deck, Spa/Hot Tub
Parking Features Attached Garage, Oversized Garage
Garage Spaces 3.0
Pool In Ground
Roof Type Composition
Street Surface Concrete,Curbs
Private Pool Yes
Building
Lot Description Subdivision Lot
Story 2
Foundation Slab
Lot Size Range 0 Up To 1/4 Acre
Water Water District
Structure Type Brick
New Construction No
Schools
Elementary Schools Hubenak Elementary School
Middle Schools Roberts/Leaman Junior High School
High Schools Fulshear High School
School District 33 - Lamar Consolidated
Others
Senior Community No
Restrictions Deed Restrictions
Tax ID 4777-15-002-0030-901
Ownership Full Ownership
Energy Description Ceiling Fans
Acceptable Financing Cash Sale, Conventional, VA
Tax Rate 3.0848
Disclosures Mud, Sellers Disclosure
Listing Terms Cash Sale, Conventional, VA
Financing Cash Sale,Conventional,VA
Special Listing Condition Mud, Sellers Disclosure
Read Less Info
Want to know what your home might be worth? Contact us for a FREE valuation!

Our team is ready to help you sell your home for the highest possible price ASAP

Bought with Keller Williams Premier Realty
13276 Research Blvd, Suite # 107, Austin, Texas, 78750, United States






