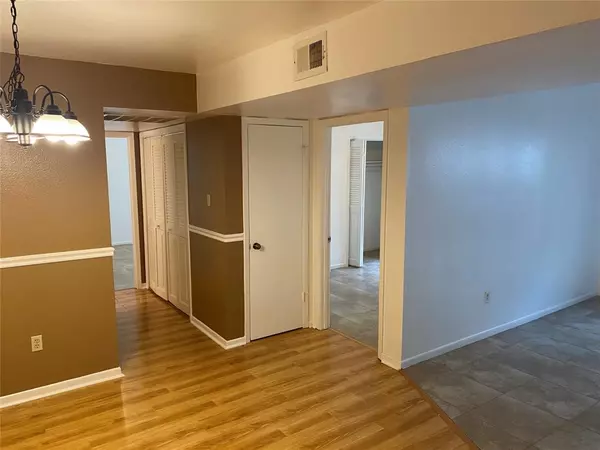$115,150
For more information regarding the value of a property, please contact us for a free consultation.
3 Beds
2 Baths
1,274 SqFt
SOLD DATE : 06/23/2022
Key Details
Property Type Condo
Sub Type Condominium
Listing Status Sold
Purchase Type For Sale
Square Footage 1,274 sqft
Price per Sqft $90
Subdivision Hearthwood Condo Sec 01
MLS Listing ID 9572107
Sold Date 06/23/22
Style Contemporary/Modern
Bedrooms 3
Full Baths 2
HOA Fees $390/mo
Year Built 1979
Annual Tax Amount $1,675
Tax Year 2021
Lot Size 14.791 Acres
Property Description
Ground level 3 bedroom 2 full bath condo located in the gated community of Hearthwood. Located minutes from NRG Stadium & the Medical Center, close access to US-90 & I-610 for easy commuting. Covered and additional parking available.
Location
State TX
County Harris
Area Medical Center Area
Rooms
Bedroom Description All Bedrooms Down
Den/Bedroom Plus 3
Interior
Interior Features 2 Staircases, Elevator
Heating Central Electric
Cooling Central Electric
Flooring Tile, Wood
Exterior
Exterior Feature Area Tennis Courts, Balcony, Controlled Access, Fenced, Patio/Deck, Play Area, Side Green Space, Wheelchair Access
Garage Attached Garage
Carport Spaces 2
Roof Type Composition
Street Surface Asphalt,Concrete
Accessibility Automatic Gate, Intercom
Parking Type Additional Parking, Assigned Parking, Automatic Driveway Gate, Carport Parking, Controlled Entrance, Garage Parking
Private Pool No
Building
Faces West
Story 1
Entry Level Level 1
Foundation Slab
Sewer Public Sewer
Water Public Water
Structure Type Brick,Stucco,Synthetic Stucco,Wood
New Construction No
Schools
Elementary Schools Longfellow Elementary School (Houston)
Middle Schools Pershing Middle School
High Schools Bellaire High School
School District 27 - Houston
Others
Pets Allowed With Restrictions
HOA Fee Include Clubhouse,Courtesy Patrol,Exterior Building,Gas,Grounds,Limited Access Gates,On Site Guard,Recreational Facilities,Water and Sewer
Tax ID 114-153-006-0004
Ownership Full Ownership
Energy Description Ceiling Fans,Digital Program Thermostat
Acceptable Financing Cash Sale, Conventional, FHA, VA
Tax Rate 2.3307
Disclosures Sellers Disclosure
Listing Terms Cash Sale, Conventional, FHA, VA
Financing Cash Sale,Conventional,FHA,VA
Special Listing Condition Sellers Disclosure
Read Less Info
Want to know what your home might be worth? Contact us for a FREE valuation!

Our team is ready to help you sell your home for the highest possible price ASAP

Bought with Epic Realty Company

13276 Research Blvd, Suite # 107, Austin, Texas, 78750, United States






