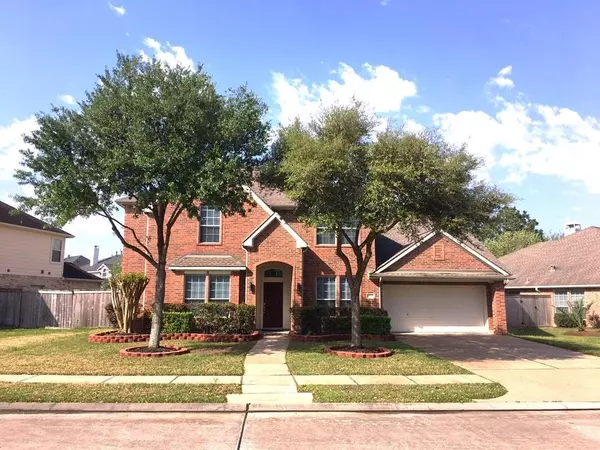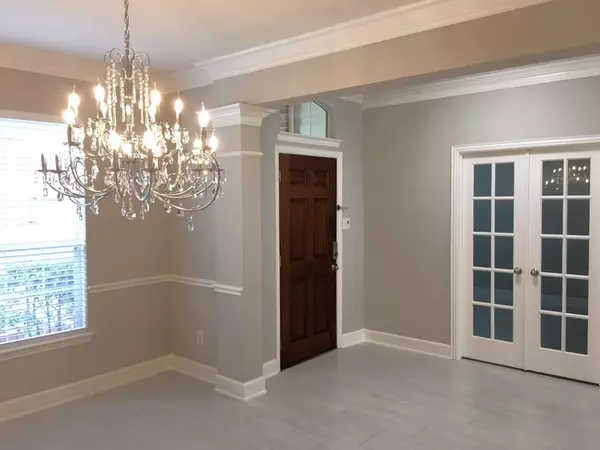$509,000
For more information regarding the value of a property, please contact us for a free consultation.
4 Beds
3.1 Baths
3,506 SqFt
SOLD DATE : 05/27/2022
Key Details
Property Type Single Family Home
Listing Status Sold
Purchase Type For Sale
Square Footage 3,506 sqft
Price per Sqft $134
Subdivision Berkshire
MLS Listing ID 44201278
Sold Date 05/27/22
Style Traditional
Bedrooms 4
Full Baths 3
Half Baths 1
HOA Fees $68/ann
HOA Y/N 1
Year Built 2004
Annual Tax Amount $8,268
Tax Year 2021
Lot Size 9,101 Sqft
Acres 0.2089
Property Description
Stunning recently renovated 4 bed 3.5 bath home located in the well sought after Berkshire! Beautiful red brick elevation with nice curb appeal. Large family room with high ceiling and natural stone gas/ wood burning fireplace. Formal dining room with gorgeous 18 light crystal chandelier. Kitchen boasts granite countertops with large island kitchen and plenty of drawers and cabinets accompanied by brand new stainless steel appliances. Secluded large Primary bedroom located on the first floor. The Primary bathroom includes a Jacuzzi Tub and separate shower, a huge walk-in closet, double sinks, and a built-in vanity unit. Brand new laminate flooring in primary room and porcelain tiles throughout the rest of the first floor. New carpet on the second floor. This home is a MUST SEE!
Location
State TX
County Harris
Area Bear Creek South
Rooms
Bedroom Description Primary Bed - 1st Floor,Walk-In Closet
Other Rooms Formal Dining, Gameroom Up, Kitchen/Dining Combo, Living Area - 1st Floor, Utility Room in House
Master Bathroom Half Bath, Secondary Bath(s): Tub/Shower Combo
Kitchen Island w/o Cooktop, Walk-in Pantry
Interior
Interior Features Alarm System - Owned, Crown Molding, Drapes/Curtains/Window Cover, Fire/Smoke Alarm, High Ceiling
Heating Central Gas
Cooling Central Electric
Flooring Carpet, Laminate, Tile
Fireplaces Number 1
Fireplaces Type Gaslog Fireplace, Wood Burning Fireplace
Exterior
Exterior Feature Back Yard, Back Yard Fenced, Porch, Sprinkler System, Subdivision Tennis Court
Parking Features Attached Garage
Garage Spaces 3.0
Roof Type Composition
Private Pool No
Building
Lot Description Subdivision Lot
Faces North
Story 2
Foundation Slab
Builder Name David Weekley Homes
Sewer Public Sewer
Water Public Water, Water District
Structure Type Brick,Cement Board,Wood
New Construction No
Schools
Elementary Schools Lieder Elementary School
Middle Schools Watkins Middle School
High Schools Cypress Lakes High School
School District 13 - Cypress-Fairbanks
Others
Senior Community No
Restrictions Deed Restrictions
Tax ID 123-787-002-0007
Ownership Full Ownership
Energy Description Ceiling Fans,Digital Program Thermostat,Energy Star Appliances,Energy Star/CFL/LED Lights
Acceptable Financing Cash Sale, Conventional
Tax Rate 2.601
Disclosures Mud, Owner/Agent, Sellers Disclosure
Listing Terms Cash Sale, Conventional
Financing Cash Sale,Conventional
Special Listing Condition Mud, Owner/Agent, Sellers Disclosure
Read Less Info
Want to know what your home might be worth? Contact us for a FREE valuation!

Our team is ready to help you sell your home for the highest possible price ASAP

Bought with MDK Realty Associates
13276 Research Blvd, Suite # 107, Austin, Texas, 78750, United States






