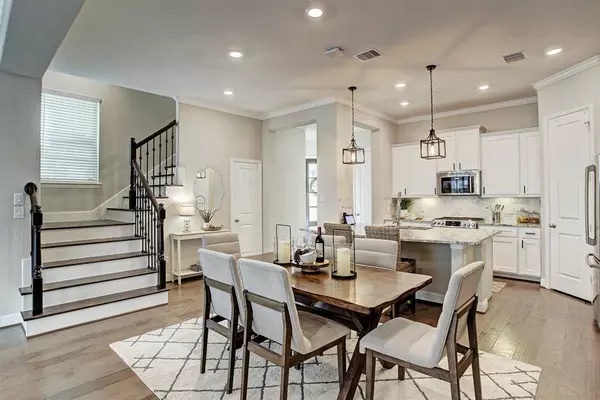$509,000
For more information regarding the value of a property, please contact us for a free consultation.
3 Beds
3.1 Baths
2,674 SqFt
SOLD DATE : 05/10/2022
Key Details
Property Type Single Family Home
Listing Status Sold
Purchase Type For Sale
Square Footage 2,674 sqft
Price per Sqft $224
Subdivision Shepherd Oaks
MLS Listing ID 32545563
Sold Date 05/10/22
Style Contemporary/Modern
Bedrooms 3
Full Baths 3
Half Baths 1
HOA Fees $167/mo
HOA Y/N 1
Year Built 2019
Annual Tax Amount $11,120
Tax Year 2021
Lot Size 2,913 Sqft
Acres 0.0669
Property Description
Rare opportunity in Shepherd Oaks directly across from the park! This beautiful patio home is a 3/4 bedroom 3.5 bath with tons of natural light and a beautiful back yard. Shepherd Oaks is a fantastic family friendly walkable neighborhood with nearby restaurants, breweries, a winery and a brand new distillery! Home upgrades include an extra large cobblestone patio, turfed back yard, professional landscaping, outdoor uplighting, large walk-in closets, spacious bedrooms, wireless points on all 3 floors, wired for speakers (5.1 surround sound system), home security system, ring doorbell is hardwired, dimmable lighting in dining and primary, Honeywell smart thermostats, remote control black-out blinds in the media room (flex space), custom blinds throughout, Google/Alexa smart home system, upgraded Electrolux appliances, carpet in secondary bedrooms and new pendant lighting in the kitchen. Home is zoned to Garden Oaks Elementary. OPEN HOUSE 4/9/22 11am - 1pm
Location
State TX
County Harris
Area Oak Forest East Area
Rooms
Bedroom Description All Bedrooms Up,En-Suite Bath,Sitting Area,Walk-In Closet
Other Rooms 1 Living Area, Family Room, Gameroom Up, Kitchen/Dining Combo, Living Area - 1st Floor, Living/Dining Combo, Media
Master Bathroom Half Bath, Primary Bath: Double Sinks, Primary Bath: Separate Shower, Primary Bath: Soaking Tub, Vanity Area
Den/Bedroom Plus 4
Kitchen Breakfast Bar, Island w/o Cooktop, Kitchen open to Family Room, Pantry, Under Cabinet Lighting, Walk-in Pantry
Interior
Interior Features Alarm System - Owned, Crown Molding, Drapes/Curtains/Window Cover, Dry Bar, Fire/Smoke Alarm, High Ceiling, Prewired for Alarm System, Wired for Sound
Heating Central Gas
Cooling Central Electric
Flooring Carpet, Laminate, Tile
Exterior
Exterior Feature Back Green Space, Back Yard, Back Yard Fenced, Fully Fenced, Patio/Deck, Porch, Private Driveway, Side Yard, Sprinkler System
Parking Features Attached Garage
Garage Spaces 2.0
Garage Description Additional Parking, Auto Garage Door Opener, Double-Wide Driveway
Roof Type Composition
Street Surface Asphalt,Concrete,Gutters
Private Pool No
Building
Lot Description Patio Lot, Subdivision Lot
Faces West
Story 3
Foundation Slab
Builder Name Lennar
Sewer Public Sewer
Water Public Water
Structure Type Stone,Stucco,Wood
New Construction No
Schools
Elementary Schools Garden Oaks Elementary School
Middle Schools Black Middle School
High Schools Waltrip High School
School District 27 - Houston
Others
HOA Fee Include Grounds,Limited Access Gates
Senior Community No
Restrictions Deed Restrictions
Tax ID 136-614-001-0002
Ownership Full Ownership
Energy Description Ceiling Fans,Digital Program Thermostat,High-Efficiency HVAC,HVAC>13 SEER,Insulated/Low-E windows,Insulation - Other,Storm Windows
Acceptable Financing Cash Sale, Conventional
Tax Rate 2.3307
Disclosures Exclusions, Sellers Disclosure
Green/Energy Cert Energy Star Qualified Home, Home Energy Rating/HERS
Listing Terms Cash Sale, Conventional
Financing Cash Sale,Conventional
Special Listing Condition Exclusions, Sellers Disclosure
Read Less Info
Want to know what your home might be worth? Contact us for a FREE valuation!

Our team is ready to help you sell your home for the highest possible price ASAP

Bought with Brock & Foster Real Estate

13276 Research Blvd, Suite # 107, Austin, Texas, 78750, United States






