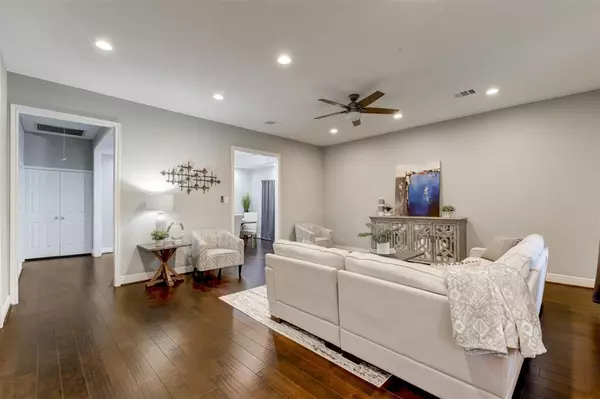$399,900
For more information regarding the value of a property, please contact us for a free consultation.
3 Beds
2 Baths
1,692 SqFt
SOLD DATE : 05/11/2022
Key Details
Property Type Single Family Home
Listing Status Sold
Purchase Type For Sale
Square Footage 1,692 sqft
Price per Sqft $230
Subdivision Allen A C
MLS Listing ID 91186469
Sold Date 05/11/22
Style Traditional
Bedrooms 3
Full Baths 2
Year Built 1915
Annual Tax Amount $3,877
Tax Year 2019
Lot Size 5,000 Sqft
Acres 0.1148
Property Description
This Near North house was spectacularly redone, top to bottom, with quality craftsmanship and all the upgrades! No detail was spared - you can practically call it new construction. Hardwood floors and LED recessed lighting all throughout this charming bungalow with gray toned rooms. Clean tile, granite counters, and stainless steel appliances in the modern kitchen. Fantastic floorplan for entertaining, as the spacious living room leads into a formal dining room, then the extra large kitchen. Enjoy the open covered outdoor entertaining space, which is perfectly suited for BBQs, and kids/pets playing in the fully enclosed yard. Only 10 min. from downtown and a short walk to the train. Have the peace of mind that this property has NEVER flooded. Schedule your showing today!
Location
State TX
County Harris
Area Northside
Rooms
Bedroom Description All Bedrooms Down,Walk-In Closet
Other Rooms Breakfast Room, Family Room, Formal Dining, Utility Room in House
Master Bathroom Primary Bath: Double Sinks, Primary Bath: Shower Only, Secondary Bath(s): Double Sinks, Secondary Bath(s): Tub/Shower Combo
Kitchen Pantry
Interior
Interior Features Crown Molding, Drapes/Curtains/Window Cover, Fire/Smoke Alarm, High Ceiling
Heating Central Gas
Cooling Central Electric
Flooring Engineered Wood, Tile
Exterior
Exterior Feature Covered Patio/Deck, Fully Fenced, Porch, Side Yard
Carport Spaces 2
Garage Description Auto Driveway Gate, Double-Wide Driveway, Driveway Gate
Roof Type Composition
Street Surface Asphalt
Accessibility Automatic Gate, Driveway Gate
Private Pool No
Building
Lot Description Corner
Faces South
Story 1
Foundation Block & Beam
Sewer Public Sewer
Water Public Water
Structure Type Cement Board,Wood
New Construction No
Schools
Elementary Schools Ketelsen Elementary School
Middle Schools Marshall Middle School (Houston)
High Schools Northside High School
School District 27 - Houston
Others
Senior Community No
Restrictions Deed Restrictions
Tax ID 003-213-000-0017
Energy Description Attic Vents,Ceiling Fans,Digital Program Thermostat,Energy Star Appliances,Energy Star/CFL/LED Lights,Insulated/Low-E windows,Insulation - Batt,Insulation - Blown Cellulose,North/South Exposure
Acceptable Financing Cash Sale, Conventional, FHA, Investor
Tax Rate 2.4216
Disclosures Owner/Agent, Sellers Disclosure
Listing Terms Cash Sale, Conventional, FHA, Investor
Financing Cash Sale,Conventional,FHA,Investor
Special Listing Condition Owner/Agent, Sellers Disclosure
Read Less Info
Want to know what your home might be worth? Contact us for a FREE valuation!

Our team is ready to help you sell your home for the highest possible price ASAP

Bought with Compass RE Texas, LLC - The Heights

13276 Research Blvd, Suite # 107, Austin, Texas, 78750, United States






