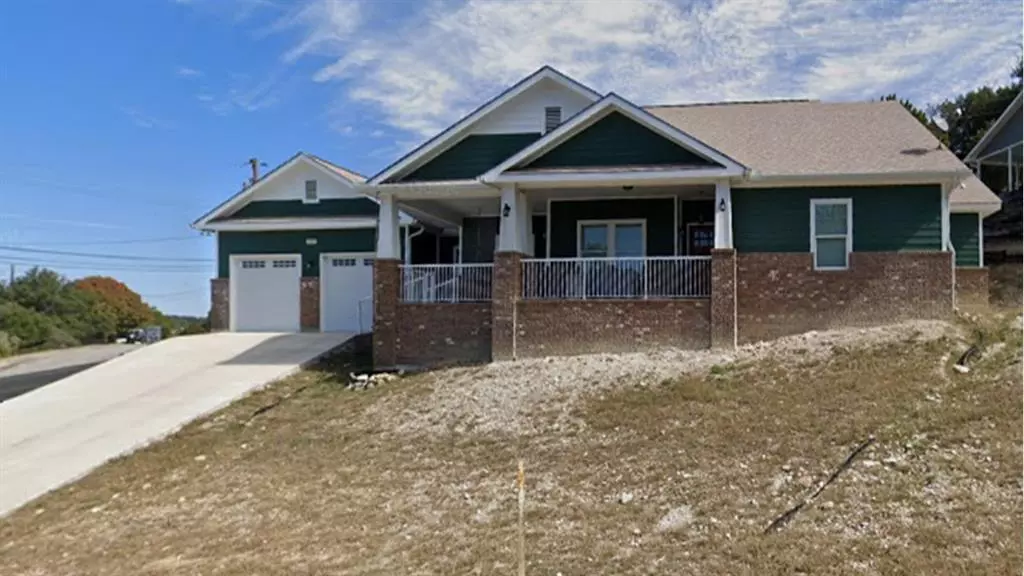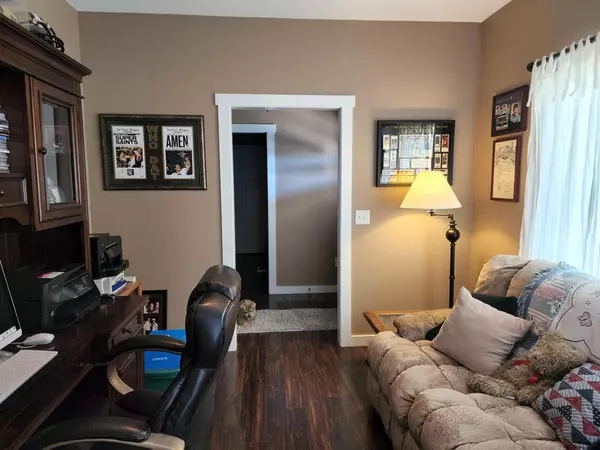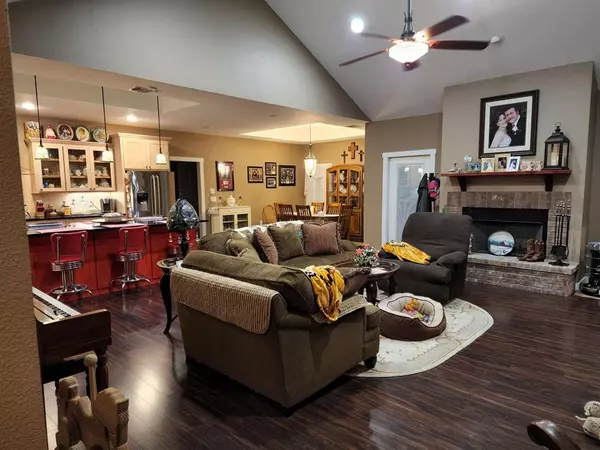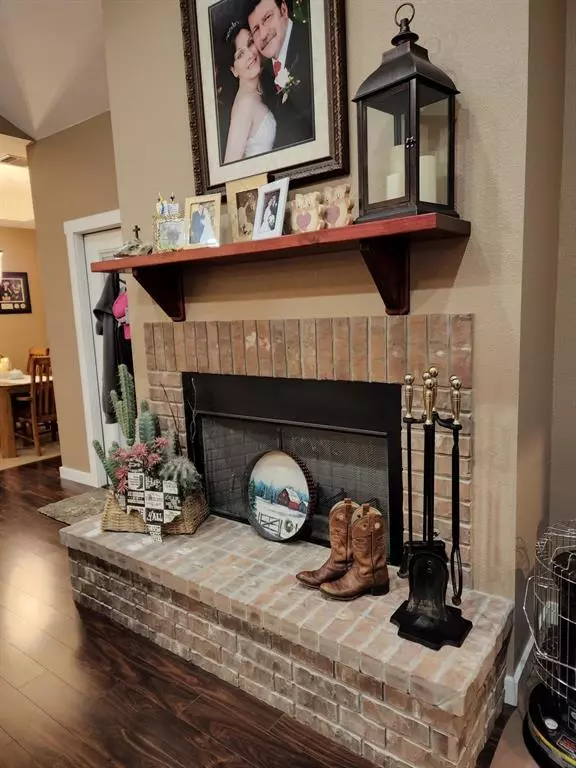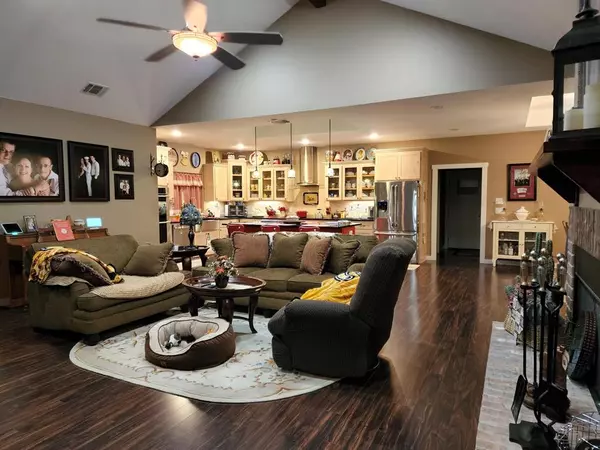$529,000
For more information regarding the value of a property, please contact us for a free consultation.
3 Beds
2 Baths
2,560 SqFt
SOLD DATE : 04/27/2022
Key Details
Property Type Single Family Home
Listing Status Sold
Purchase Type For Sale
Square Footage 2,560 sqft
Price per Sqft $202
Subdivision Linda Vista Estates
MLS Listing ID 80907844
Sold Date 04/27/22
Style Craftsman
Bedrooms 3
Full Baths 2
Year Built 2016
Annual Tax Amount $7,087
Tax Year 2021
Lot Size 0.299 Acres
Acres 0.3
Property Description
Bambi's Dad awaits you!!! What you have always wanted, a front yard in the city and a backyard in the country. Wow, this recent construction has many custom features, requiring a separate page to list. Elevated front porch with a dynamic view over the city and golf course of Kerrville, TX. Backyard adjoins Tivy Wildlife Preserve. Covered back patio faces preserve and has its own fireplace with wall wiring for TV with frequent visits from Deer-come to feed at patio. Enjoyment Family/Great Room, Kitchen with a double oven and an induction cooktop, opens into dining area with recessed ceiling and dimmable lighting. Walk-in Pantry is located in the Laundry Room inside home utility area that has a separate crafts room for your favorite hobbies. Tile and laminate floors abound with ceiling fans and canned lights in most rooms. Large Walk-in Closets in all bedrooms. Mini-Blinds stay with the house. Sellers require an appointment to show and proof of funds or loan prequalification.
Location
State TX
County Kerr
Rooms
Bedroom Description All Bedrooms Down,Walk-In Closet
Other Rooms Family Room, Formal Dining, Home Office/Study, Utility Room in House
Master Bathroom Primary Bath: Separate Shower, Primary Bath: Soaking Tub, Secondary Bath(s): Tub/Shower Combo
Kitchen Island w/o Cooktop, Kitchen open to Family Room, Reverse Osmosis
Interior
Interior Features Fire/Smoke Alarm, Formal Entry/Foyer, High Ceiling, Prewired for Alarm System
Heating Central Electric
Cooling Central Electric
Flooring Laminate, Tile
Fireplaces Number 2
Fireplaces Type Wood Burning Fireplace
Exterior
Exterior Feature Back Yard, Covered Patio/Deck, Not Fenced, Outdoor Fireplace, Porch
Parking Features Attached Garage, Oversized Garage
Garage Spaces 2.0
Garage Description Auto Garage Door Opener, Double-Wide Driveway
Roof Type Composition
Street Surface Asphalt,Curbs
Private Pool No
Building
Lot Description Corner, Subdivision Lot
Faces Southwest
Story 1
Foundation Slab
Lot Size Range 1/4 Up to 1/2 Acre
Builder Name VIP Construction
Sewer Public Sewer
Water Public Water
Structure Type Brick,Cement Board
New Construction No
Schools
Elementary Schools Daniels Elementary School (Kerrville)
High Schools Tivy High School
School District 139 - Kerrville
Others
Senior Community No
Restrictions Deed Restrictions
Tax ID 31247
Energy Description Attic Vents,Ceiling Fans,Insulation - Blown Cellulose
Acceptable Financing Cash Sale, Conventional
Tax Rate 2.041713
Disclosures Exclusions, Sellers Disclosure
Listing Terms Cash Sale, Conventional
Financing Cash Sale,Conventional
Special Listing Condition Exclusions, Sellers Disclosure
Read Less Info
Want to know what your home might be worth? Contact us for a FREE valuation!

Our team is ready to help you sell your home for the highest possible price ASAP

Bought with Non-MLS
13276 Research Blvd, Suite # 107, Austin, Texas, 78750, United States

