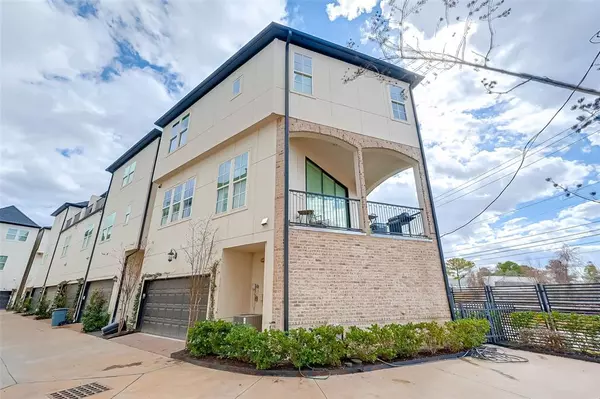$515,000
For more information regarding the value of a property, please contact us for a free consultation.
3 Beds
3.1 Baths
2,550 SqFt
SOLD DATE : 04/05/2022
Key Details
Property Type Single Family Home
Listing Status Sold
Purchase Type For Sale
Square Footage 2,550 sqft
Price per Sqft $206
Subdivision Cottage Grove Lake Pt Rep
MLS Listing ID 342436
Sold Date 04/05/22
Style Traditional
Bedrooms 3
Full Baths 3
Half Baths 1
HOA Fees $166/ann
Year Built 2019
Annual Tax Amount $10,255
Tax Year 2021
Lot Size 1,706 Sqft
Acres 0.0392
Property Description
6240 Kansas is a free-standing home w/ 3beds/3.5baths. You enter a large foyer w/a spiral staircase leading you to all 3 floors. Private bed & ensuite bath on the 1st floor. High ceilings throughout. Natural light pours into the open concept kitchen/dining room & family room. Kitchen boasts double stacked cabinets to the ceiling w/some having glass fronts, Bosch stainless steel appliances & a large island. Sliding glass doors lead to a covered patio. The primary bed fits a king size bed & plenty of space for additional furniture. The spa-like primary bath features modern fixtures, a soaking tub & separate frameless glass shower. Two large closets are also located in the primary. Utility room is on the 3rd floor. The 3rd bed can be used as an office/nursery/study. Hardwood floors throughout the home. The front yard is completely enclosed with a 4ft iron fence. The community offers a resort style community pool, large lake, dog park & walking paths. Plenty of guest parking. Per Seller.
Location
State TX
County Harris
Area Cottage Grove
Rooms
Bedroom Description 1 Bedroom Down - Not Primary BR,En-Suite Bath,Walk-In Closet
Other Rooms 1 Living Area, Family Room, Home Office/Study, Kitchen/Dining Combo, Living Area - 2nd Floor, Living/Dining Combo, Utility Room in House
Master Bathroom Half Bath, Primary Bath: Double Sinks, Primary Bath: Separate Shower, Primary Bath: Soaking Tub, Secondary Bath(s): Tub/Shower Combo, Vanity Area
Den/Bedroom Plus 3
Kitchen Kitchen open to Family Room, Pantry, Soft Closing Cabinets, Soft Closing Drawers, Under Cabinet Lighting
Interior
Interior Features Alarm System - Owned, Balcony, Crown Molding, Drapes/Curtains/Window Cover, Fire/Smoke Alarm, Formal Entry/Foyer, High Ceiling, Wired for Sound
Heating Central Gas
Cooling Central Electric
Flooring Tile, Wood
Exterior
Exterior Feature Back Yard, Back Yard Fenced, Balcony, Controlled Subdivision Access, Covered Patio/Deck, Partially Fenced, Patio/Deck, Side Yard, Sprinkler System
Garage Attached Garage
Garage Spaces 2.0
Garage Description Auto Garage Door Opener
Roof Type Composition
Street Surface Concrete
Accessibility Automatic Gate
Private Pool No
Building
Lot Description Patio Lot
Story 3
Foundation Slab
Builder Name InTown Homes
Sewer Public Sewer
Water Public Water
Structure Type Brick,Stucco
New Construction No
Schools
Elementary Schools Memorial Elementary School (Houston)
Middle Schools Hogg Middle School (Houston)
High Schools Waltrip High School
School District 27 - Houston
Others
HOA Fee Include Grounds,Limited Access Gates,Other,Recreational Facilities
Senior Community No
Restrictions Deed Restrictions
Tax ID 137-602-007-0022
Ownership Full Ownership
Energy Description Ceiling Fans,Digital Program Thermostat,Energy Star Appliances,High-Efficiency HVAC,Insulation - Batt,Insulation - Blown Fiberglass,Tankless/On-Demand H2O Heater
Acceptable Financing Cash Sale, Conventional
Tax Rate 2.3307
Disclosures Sellers Disclosure
Listing Terms Cash Sale, Conventional
Financing Cash Sale,Conventional
Special Listing Condition Sellers Disclosure
Read Less Info
Want to know what your home might be worth? Contact us for a FREE valuation!

Our team is ready to help you sell your home for the highest possible price ASAP

Bought with Keller Williams Memorial

13276 Research Blvd, Suite # 107, Austin, Texas, 78750, United States






